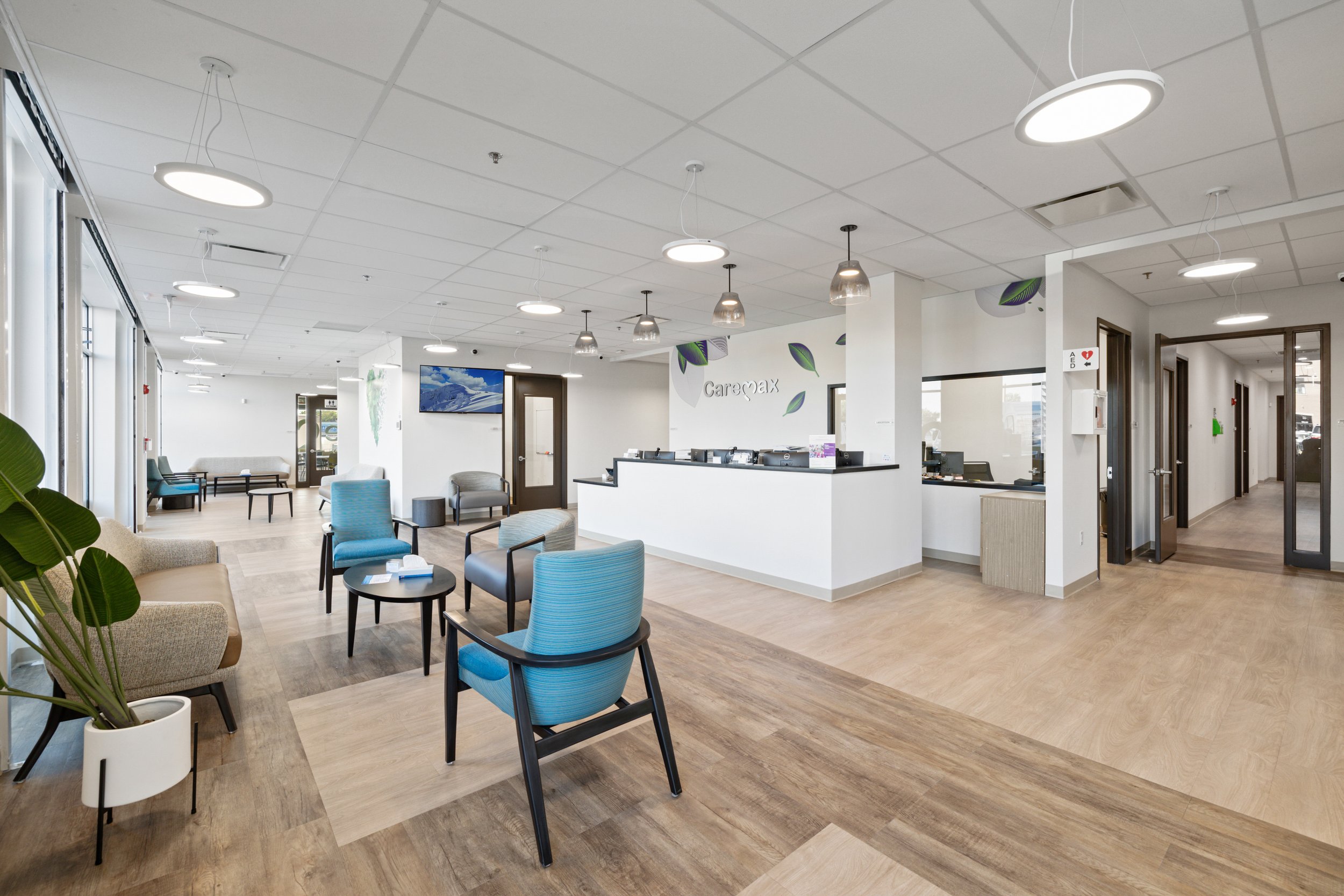
Caremax
What the client asked for
Caremax is an organization that provides all-encompassing medical spaces for seniors. At each Caremax center, patients can visit different kinds of doctors all under one roof.
This wonderful organization recently leased a large space in Brooklyn from a commercial developer we’d worked with in the past. They asked us to help create an inviting, warm, and functional space that worked with their existing brand identity.
The challenges we faced
The biggest challenge we faced was the tight deadline. But while the project needed to be completed quickly, it also required enormous attention to detail.
Since each Caremax facility houses multiple medical specialties, we needed to make sure our plan worked for all of them. We also needed to create a sense of unity to make it easy for patients and workers to navigate the space. One of our goals was to make the space as accessible as possible for Caremax’s elderly patient population.
How we overcame the challenges
After considering several options, we came up with a plan that works.
The spaces are divided by the different medical departments. The main waiting area has a receptionist who sends patients in one of four directions, depending on the type of doctor they need to see. This lobby acts as the hub for the patients, and a crossroads for the four medical departments.
Inside the medical offices, we ensured people could circulate through the space without any barriers or inconveniences. Movement is always an important consideration, but in medical offices, it is especially vital. Combined with Caremax’s warm brand aesthetic, the space is both inviting and functional.
LOCATION
DENSITY + SIZE
TYPE
COMMERCIAL
AGENCIES
PROJECT BUDGET












