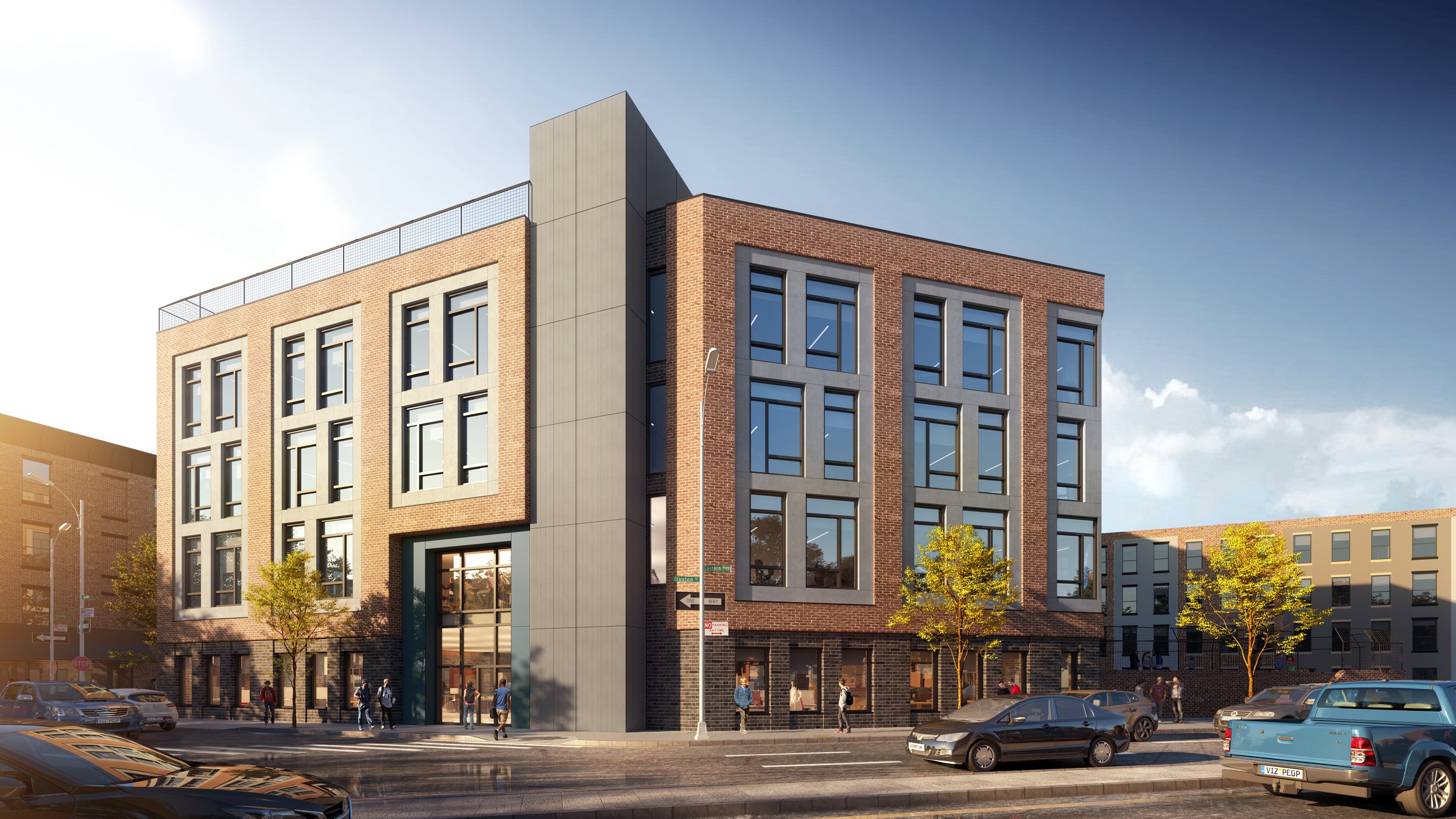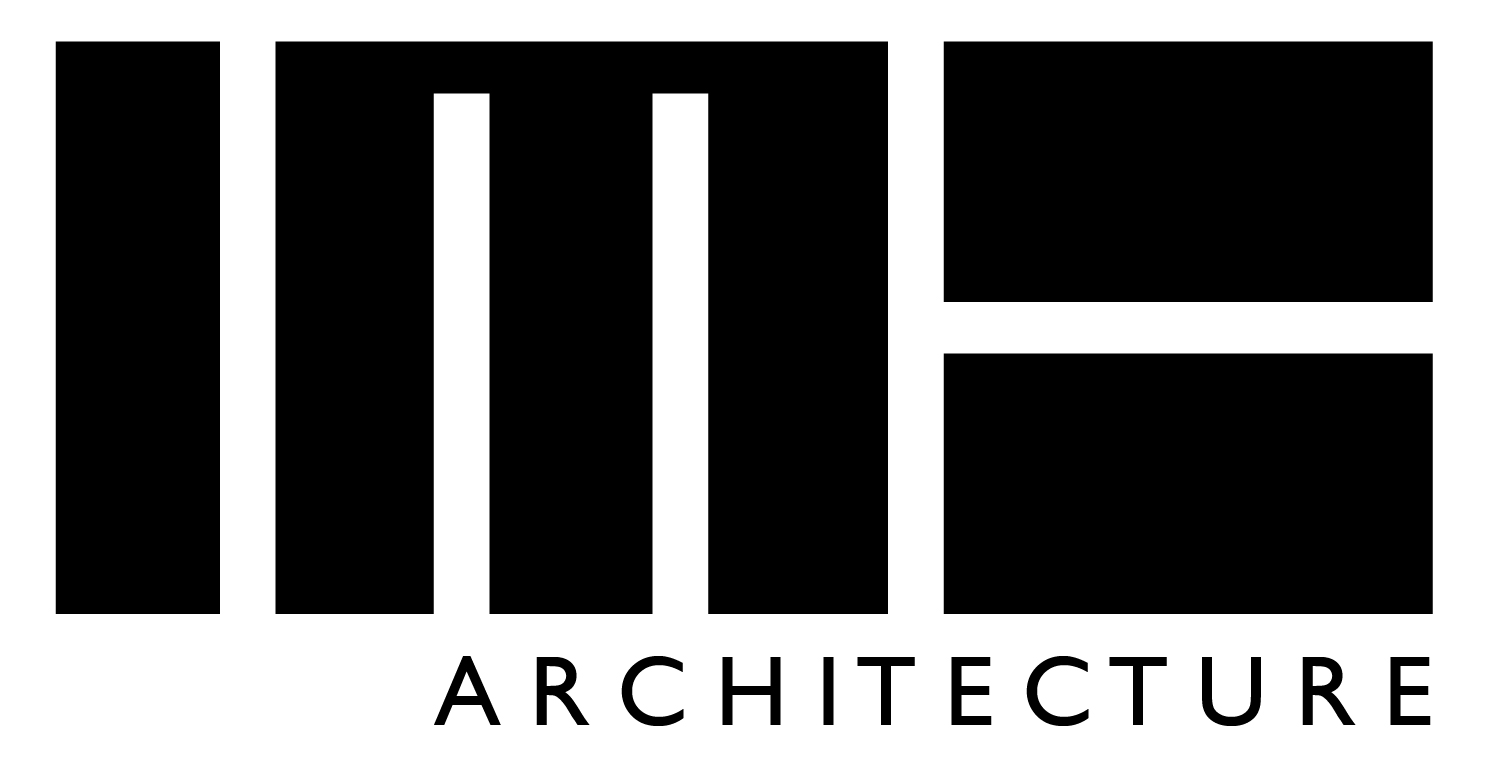
39 TRUXTON STREET
What the client wanted
The client wanted us to design a school building on a corner lot on Eastern Parkway in Brooklyn. At the time there wasn’t a particular school moving in, and so we needed to create something that could work at all levels.
The challenges we faced
This building posed several interesting design challenges. It’s hard to design a building without an end user in mind from the get-go, so we needed to think carefully about other schools we’d worked on and which designs worked best.
The neighbor’s foundation wall also needed to be underpinned, as we were going ten feet lower than the neighbor's bottom footing. While this is common in New York City, it still created some design challenges.
How we overcame the challenges
This building is captivating from Eastern Parkway and leaves a lasting impression on passersby and the community. Boasting double-height ceilings on the first and top floors, and a corner tower cloaked in textured, darker brick, we've truly made a statement with the exterior.
Inside, we wanted to create a school that would both be functional and leave a lasting impression on the students.
A standout feature is the double-height fourth-floor gym. Extending through the roof, it features 10-foot clerestory windows.
This space uniquely connects to the outside. As students ascend to the rooftop terrace with vistas of Brooklyn and Manhattan, they engage with towering windows. From there, they can view the bustling gym below. These upper levels will be etched into each student’s memory for years after their graduation.
LOCATION
39 TRUXTON STREET
BROOKLYN, NY
DENSITY + SIZE
650 STUDENTS
61,000 SF
TYPE
EDUCATIONAL
CONSTRUCTION TYPE
STEEL FRAMED
AGENCIES
DOB, NYC DOT, OER & MTA
PROJECT BUDGET
$16 MIL



