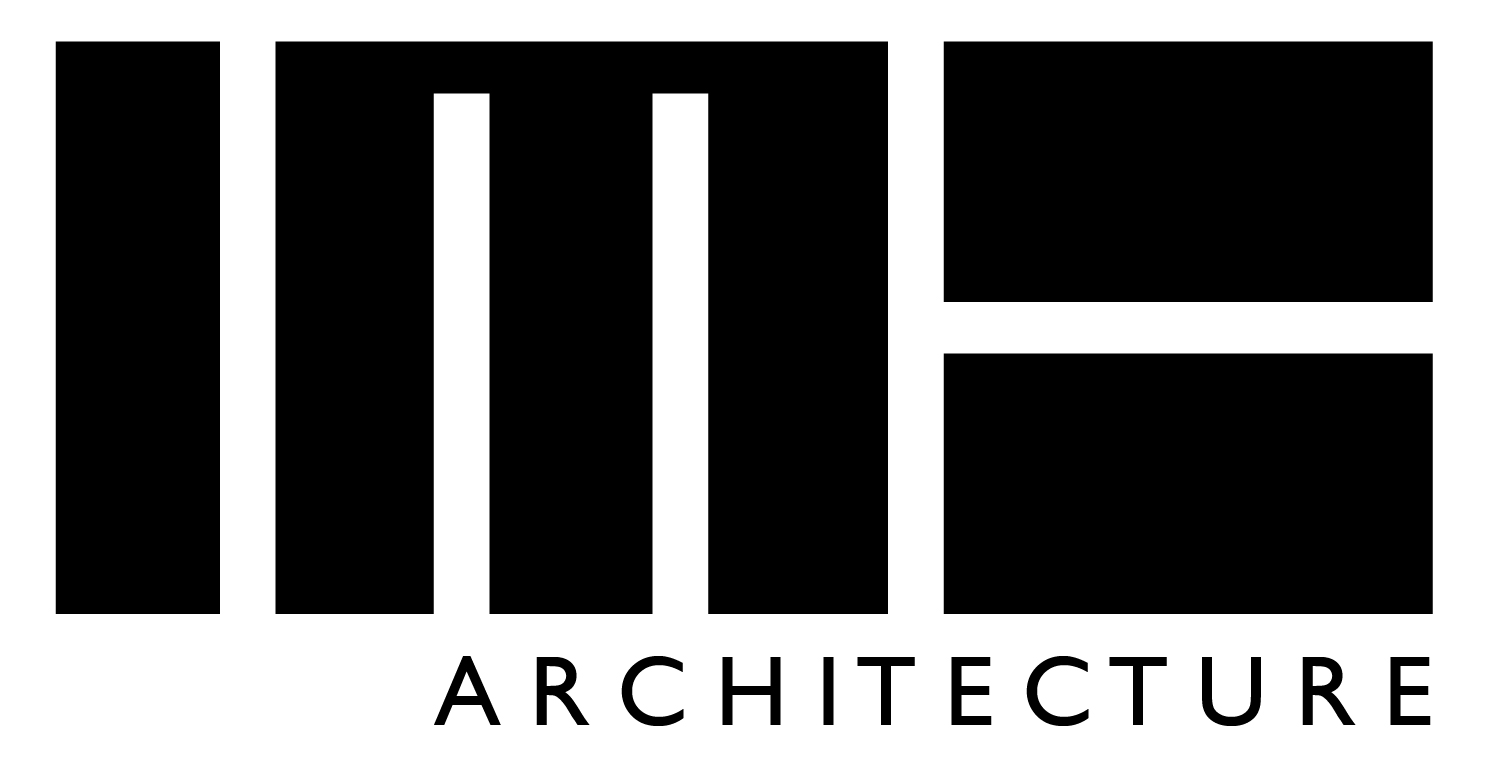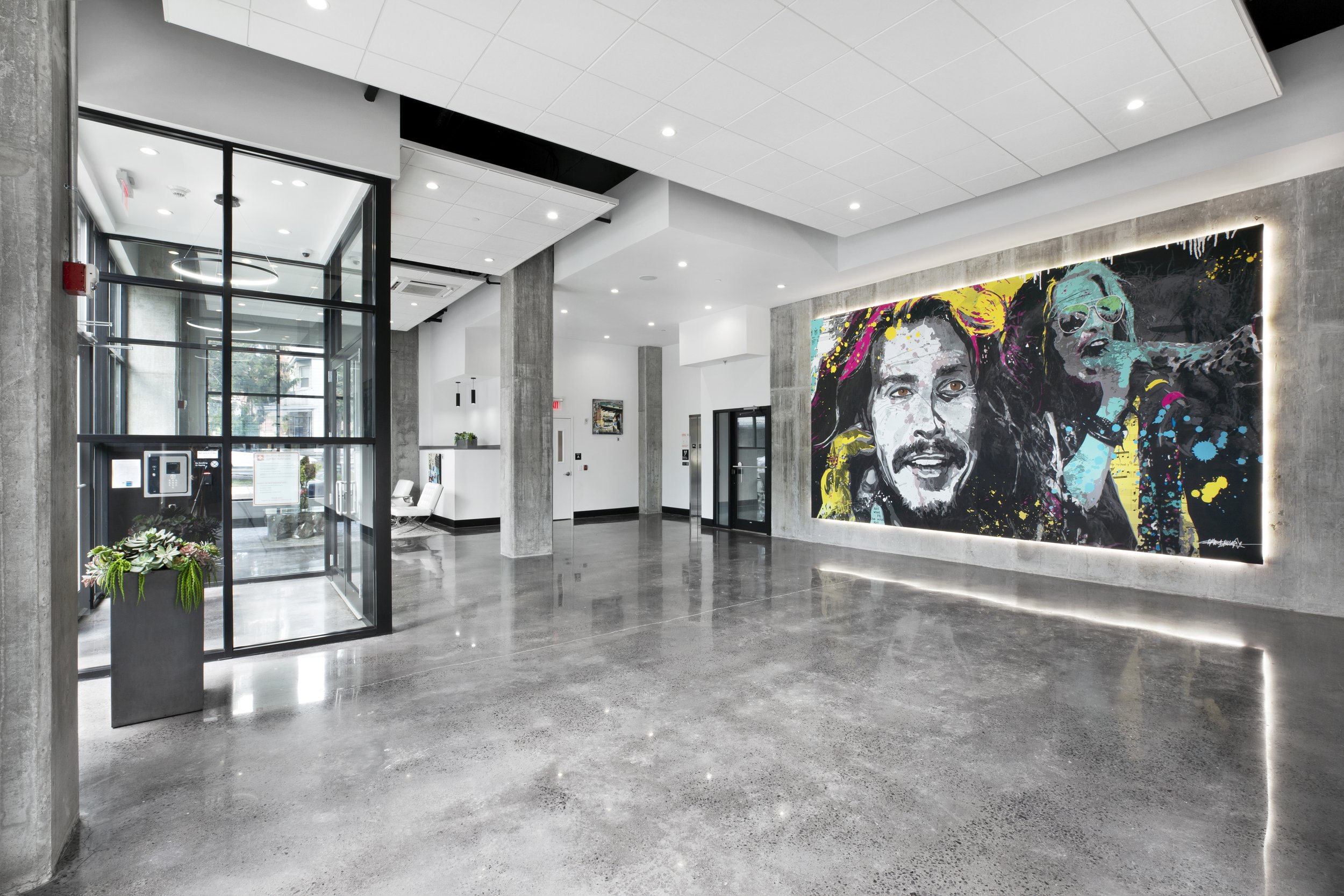
New Ro Studios
WHAT THE CLIENT ASKED FOR:
In early 2017, ELD Development knocked on our door seeking a design for a new residential building on an infill site in a town outside of NYC.
They wanted to build contemporary apartments instilled with Brooklyn factory charm, and attract NYC’s younger city dwellers looking to move outside the city and get more bang for their buck.
THE CHALLENGES WE FACED:
ELD needed :
an elegant design that referenced the Brooklyn factory charm
a cost-effective and time-efficient structural solution for the building
a public-facing gallery on the ground floor to appeal to local artists.
HOW WE OVERCAME THE CHALLENGES:
To guide ELD towards a final design, we led them through an iterative design process based on precedent and contextual studies. We kept honing the design according to zoning, regulatory, and structural requirements.
The final design references the Brooklyn factory charm by using bricks to monolithically clad the facade, while polished concrete floors and large sections of street-level glazing provide a contemporary yet industrial touch.
We also leaned into our extensive construction experience to specify a relatively new structural solution: modular wood-framed construction. Built off-site with short lead times, it can hold up a brick facade and is more sustainable than traditional wood or steel framing systems. Employing modular wood structural units was a complete no-brainer.
With marketability and end users in mind, the design met its obligation to provide a community benefit to the area by including an entry art gallery space. Never missing a beat, ELD praised our diligence and proactiveness on project completion, and have engaged us on their new development, ‘The Grand’.
LOCATION
11 BURLING LANE
NEW ROCHELLE, NY
DENSITY + SIZE
73 UNITS
70,000 GSF
TYPE
MULTIFAMILY MODULAR RENTAL
CONSTRUCTION TYPE
CAST-IN-PLACE CONCRETE PEDESTAL WITH MODULAR WOOD FRAME
AGENCIES
NEW ROCHELLE PLANNING BOARD, NYS DOB, NEW ROCHELLE DOB
PROJECT BUDGET
$17 MIL














