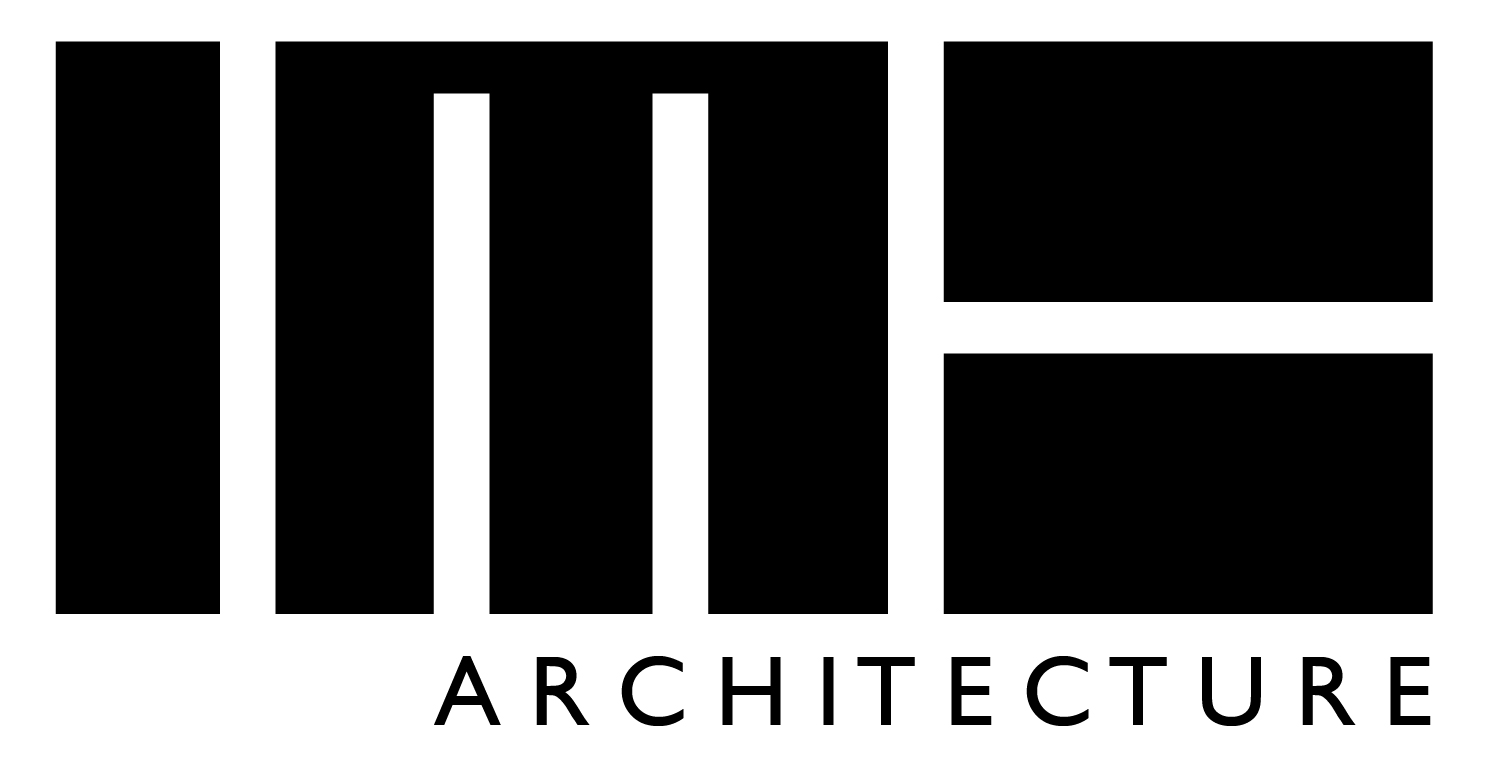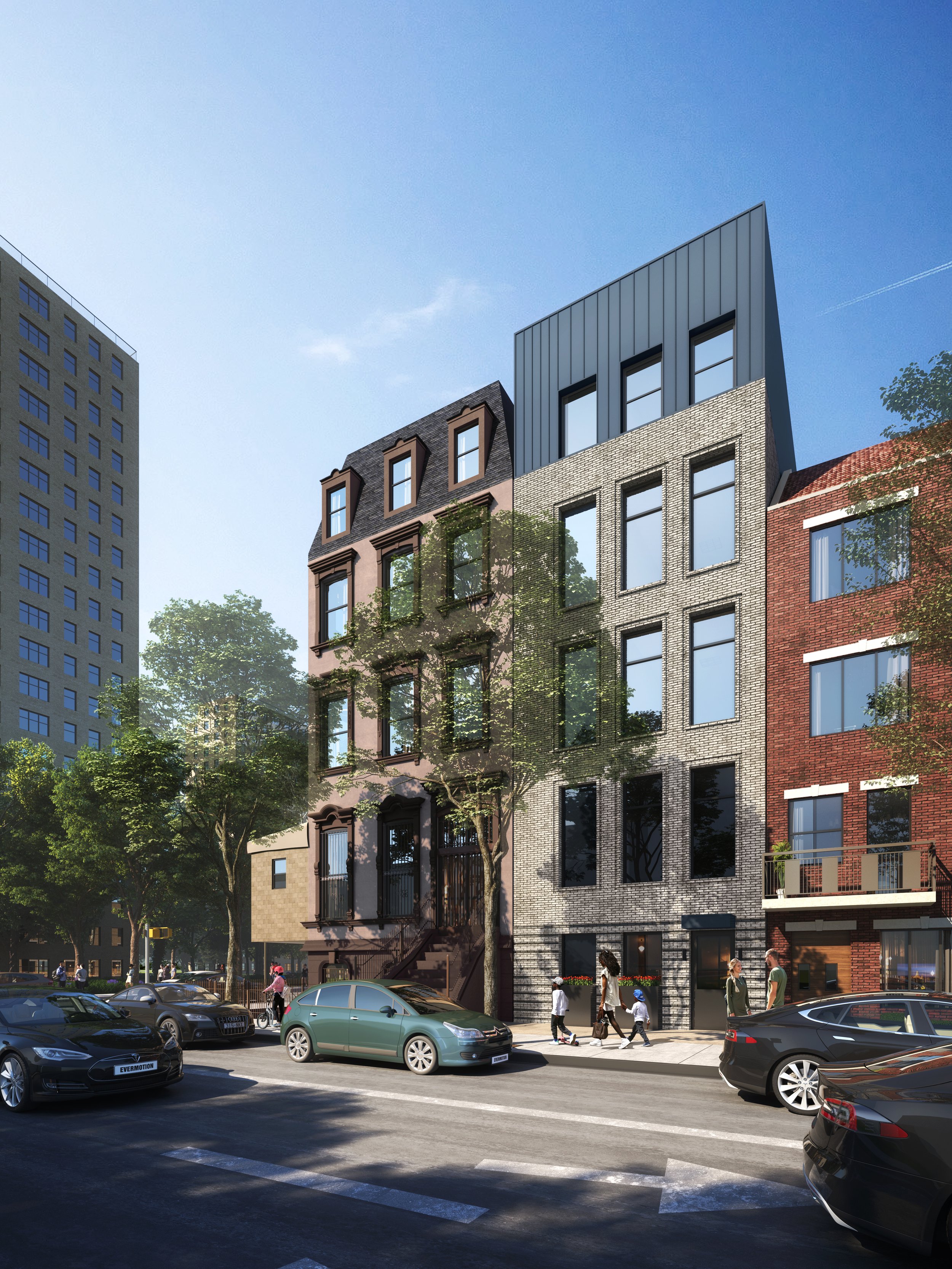
498 bedford ave
What the client asked for
A Jewish organization in Williamsburg, Brooklyn, asked us to expand one of their mixed use community facilities. The organization is a staple of the community, and already owned the lot next door. So our job was to build a new structure on this lot and then seamlessly integrate the two buildings.
The challenges we faced
Blending two structures into one is always a challenge. There are often zoning issues to consider, as well as issues you don’t know about until you start working with the foundation of the original structure.
You also need to consider preserving stylistic unity. We didn’t want to just mimic the original structure. We wanted to create something more modern. But we made sure the two wings of this building could exist harmoniously alongside one another.
How we overcame the challenges
The first step was to combine the two distinct zoning lots. This helped us create a mandated secondary exit from the new building through the rear yard of the current. (The limited frontage facing Bedford Ave had made this unfeasible.)
We then aligned the elevation levels of the current building with those of the new construction and introduced windows that closely resembled the proportions of those on the original edifice.
The final touch was to extend the design elements from the original building into our own design. This allowed us to establish a cohesive foundation, main body, and crowning for the new structure. We used brick detailing and reliefs that created a dialogue with the original structure and its architectural style.
LOCATION
498 BEDFORD AVE
BROOKLYN, NY
DENSITY + SIZE
6,500 SF
TYPE
COMMUNITY FACILITY
AGENCIES
DOB
PROJECT BUDGET
$3 MIL

