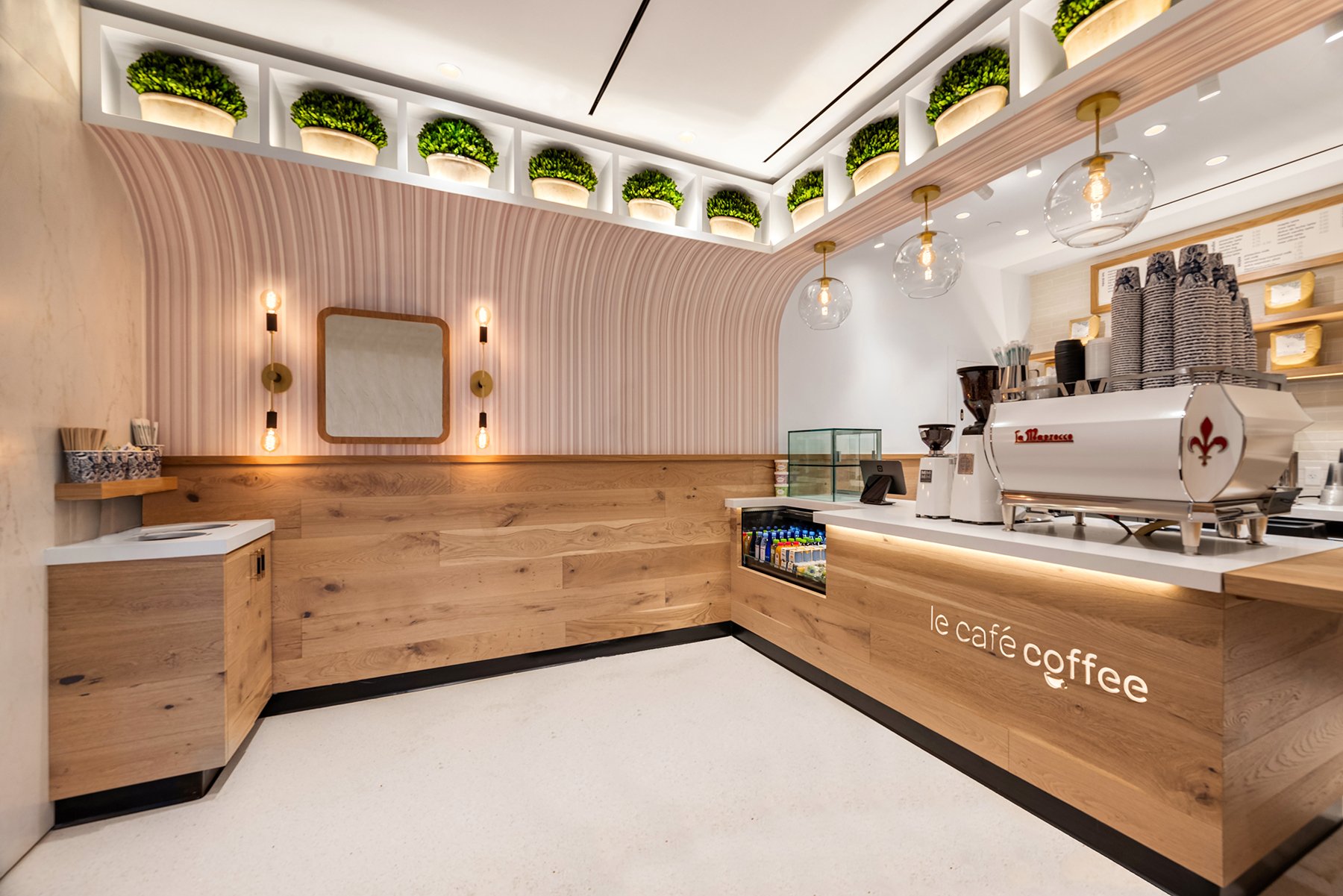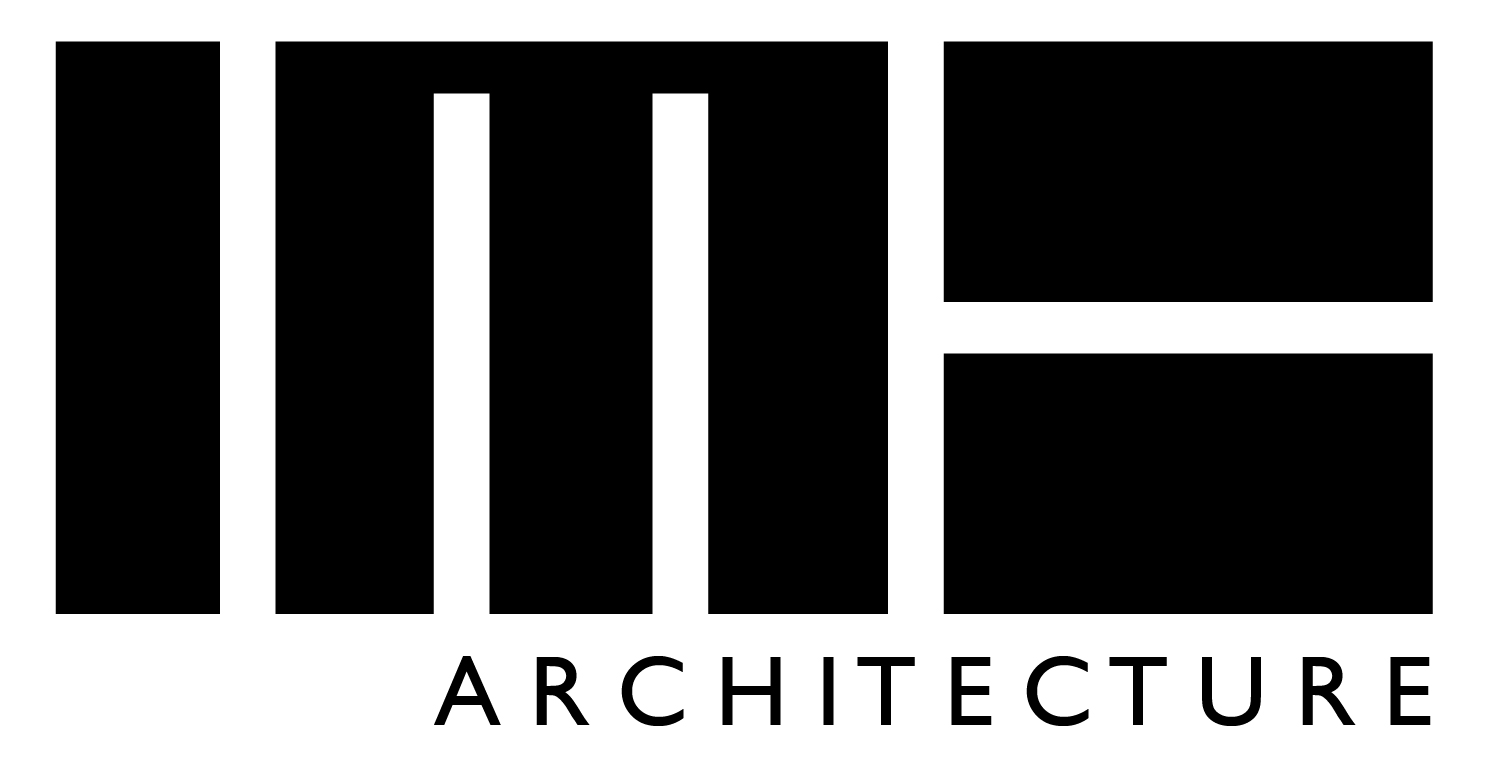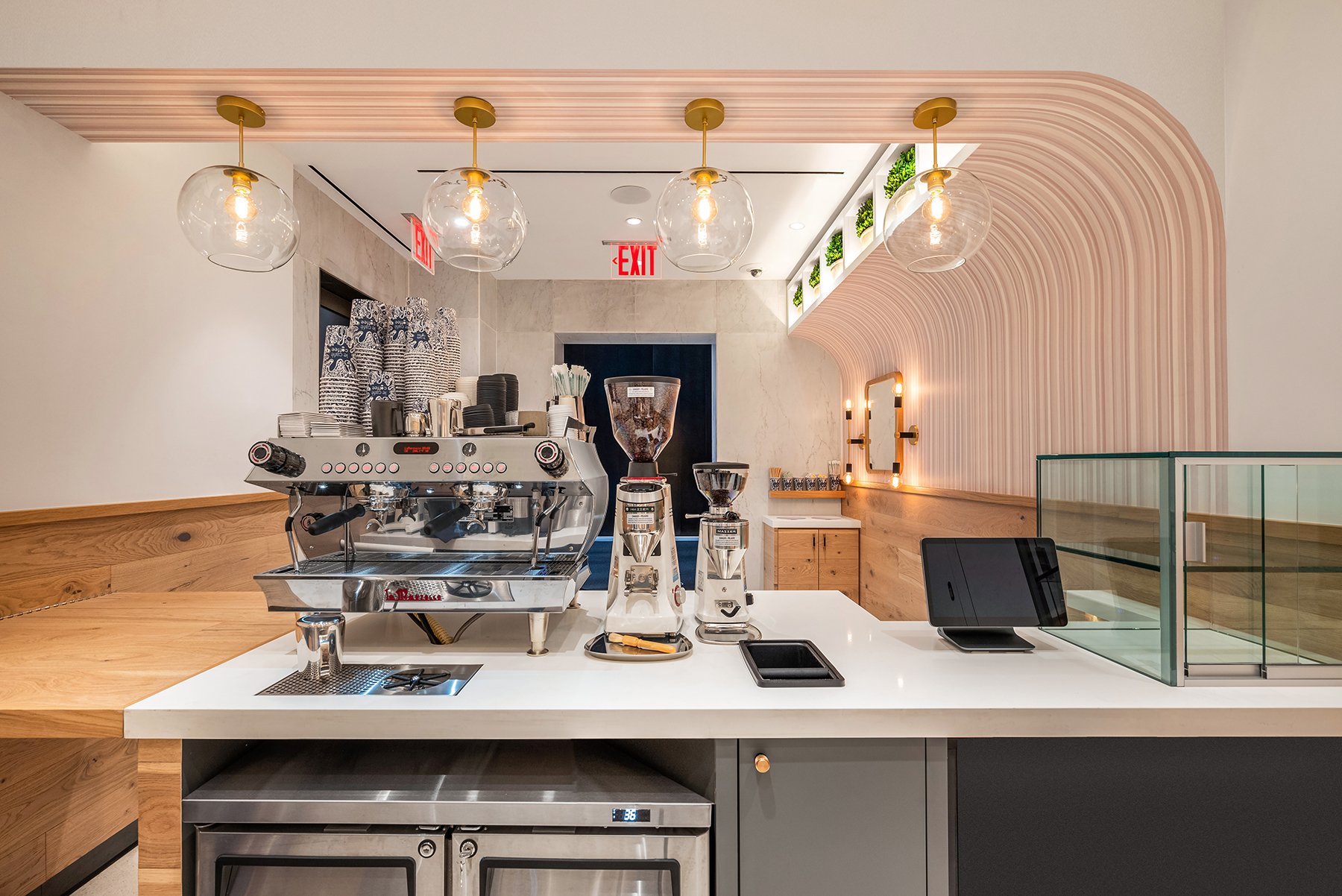
Le Café at One Dag
What the client asked for
Le Café approached us to design a location in the lobby of One Dag Hammarskjöld Plaza — a beautiful high-rise tower in Manhattan.
The challenges we faced
From the outset, we knew we’d need to reimagine the brand’s identity to work with a small space in a busy lobby. Le Café is a high-end coffee chain known for its symmetrical layouts. Unfortunately, that wouldn’t work in this space, and so we needed to find a way to achieve that harmonious look in an asymmetrical design.
Solving that challenge required a great deal of care and attention.
How we overcame the challenges
The space used to be the package room for the entire building. So our first job was to demolish the area and relocate the package room (which we also designed).
Once that was done, we could see what we were working with, particularly the ceiling that had to be rebuilt to provide access to the building’s utilities.
We spent a lot of time visiting Le Cafés in other locations to get a sense of the brand’s identity and how it could translate to a smaller, less symmetrical environment.
The key features include:
● a wallpaper-covered curved wall
● custom-made wood casework
● stone counters
● terrazzo flooring
● sleek, top-of-the-line light fixtures and appliances, including a La Marzocco espresso machine.
The café seamlessly blends into the lobby and seems like it has always been there.
This project was a new typology for IMC Architecture and helped us launch what is now our interior design department.
LOCATION
DENSITY + SIZE
TYPE
COMMERCIAL
AGENCIES
PROJECT BUDGET





