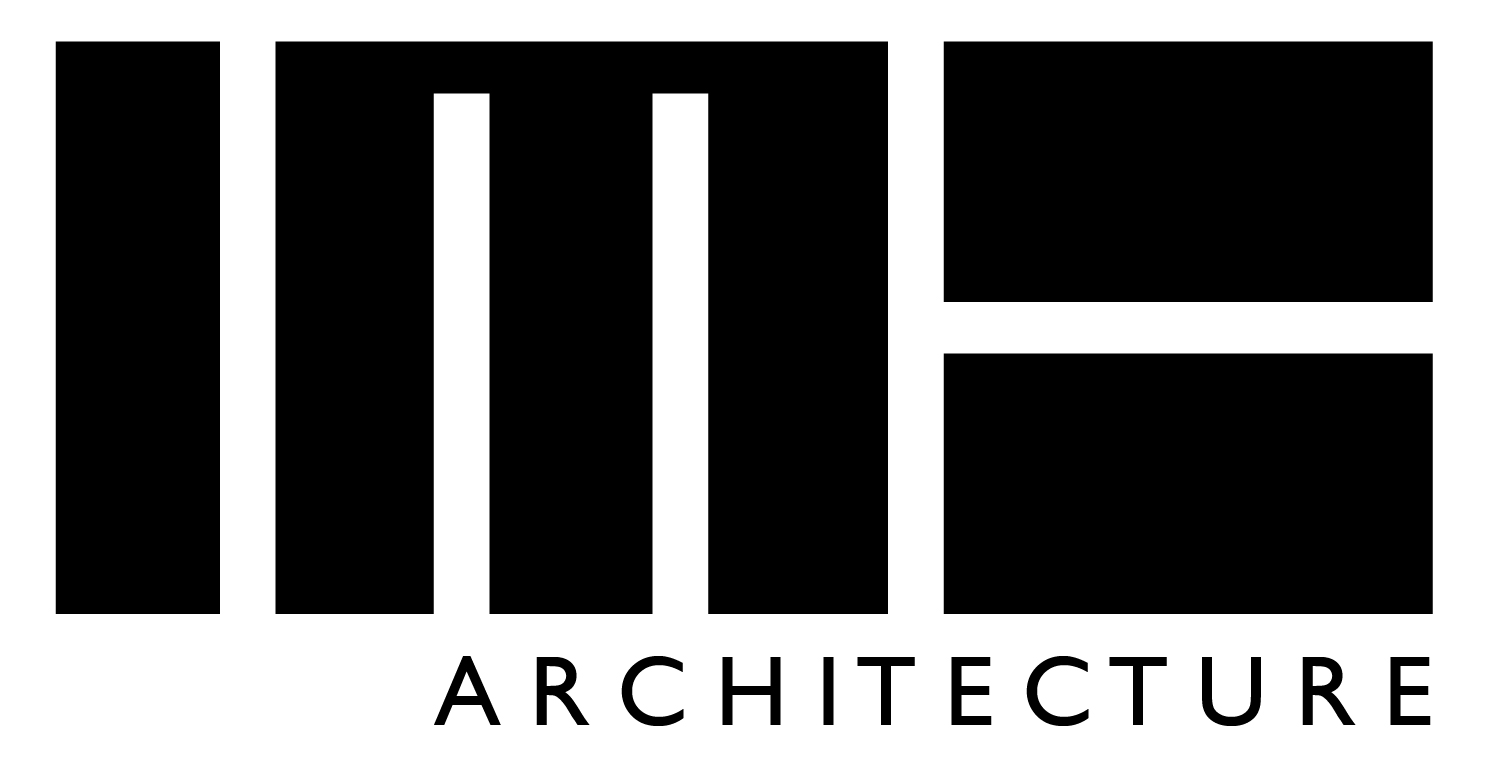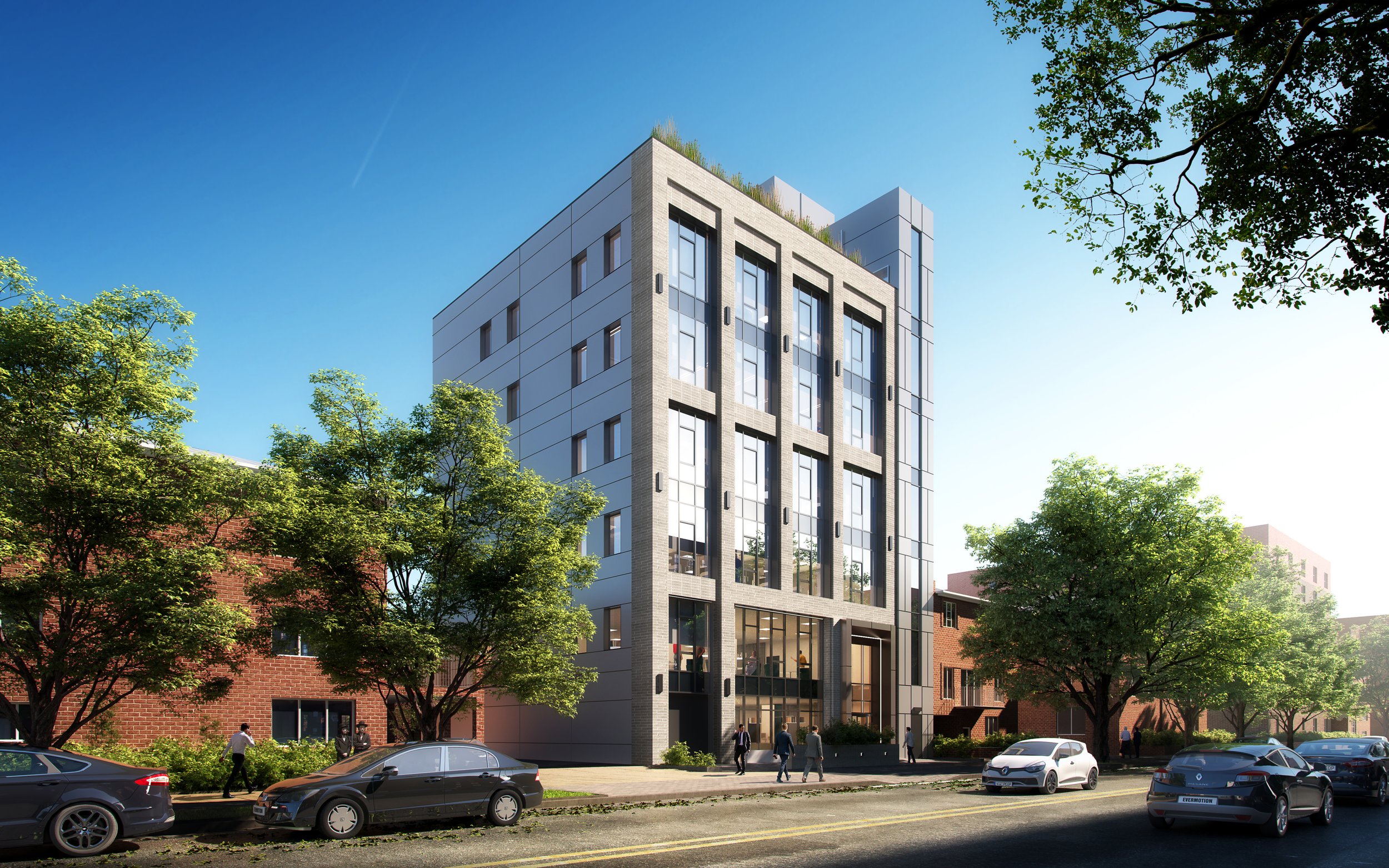
CENTER 15
What the client asked for
The client for Center 15 is a community-based healthcare provider that needed a new headquarters. They wanted a timeless design that would fit the neighborhood but still stand out, emphasizing both their brand and their presence in the community.
The challenges we faced
This was our first healthcare facility design. We needed to make sure the building was not only beautiful but also functioned well for both patients and staff. And so we needed to do a bit of research into zoning laws and best practices for this typology.
Ultimately, we arrived at a design that’s elegant and functional and meets the client’s objectives.
How we overcame the challenges
One of our first decisions was to push all the core elements (stairs, elevator, etc.) to one side of the building. This allowed for wide-open floor plans and allowed the end user to configure the space as they see fit. It also created a controlled user experience, as all ingress and egress would be from the same area.
The facade is a mix of curtain wall segments and brick. This helps create a contemporary look that maximizes sunlight, with nods to the surrounding residential neighborhood. The proportions were carefully considered to convey a sense of symmetry and an understated grandeur.
We opted for a muted color palette that drew from the surrounding neighborhood. The texturing of the brick provides visual interest, as does the scale of the windows.
This building makes a strong impression, but still seems perfectly at ease in its environment.
LOCATION
5115 15TH AVENUE
BROOKLYN, NY
DENSITY + SIZE
36,500 SF
TYPE
MEDICAL
AGENCIES
DOB
PROJECT BUDGET
$14 MIL








