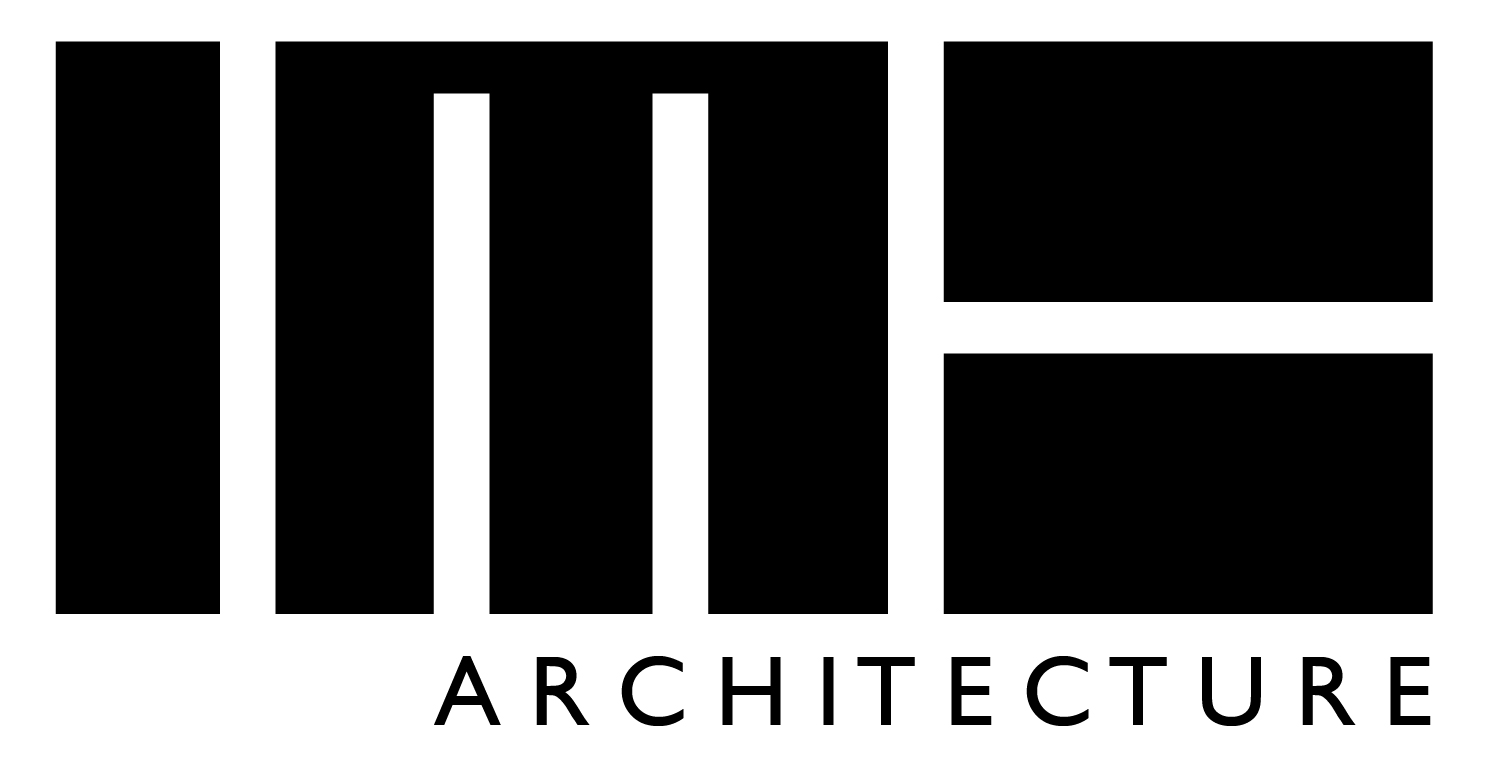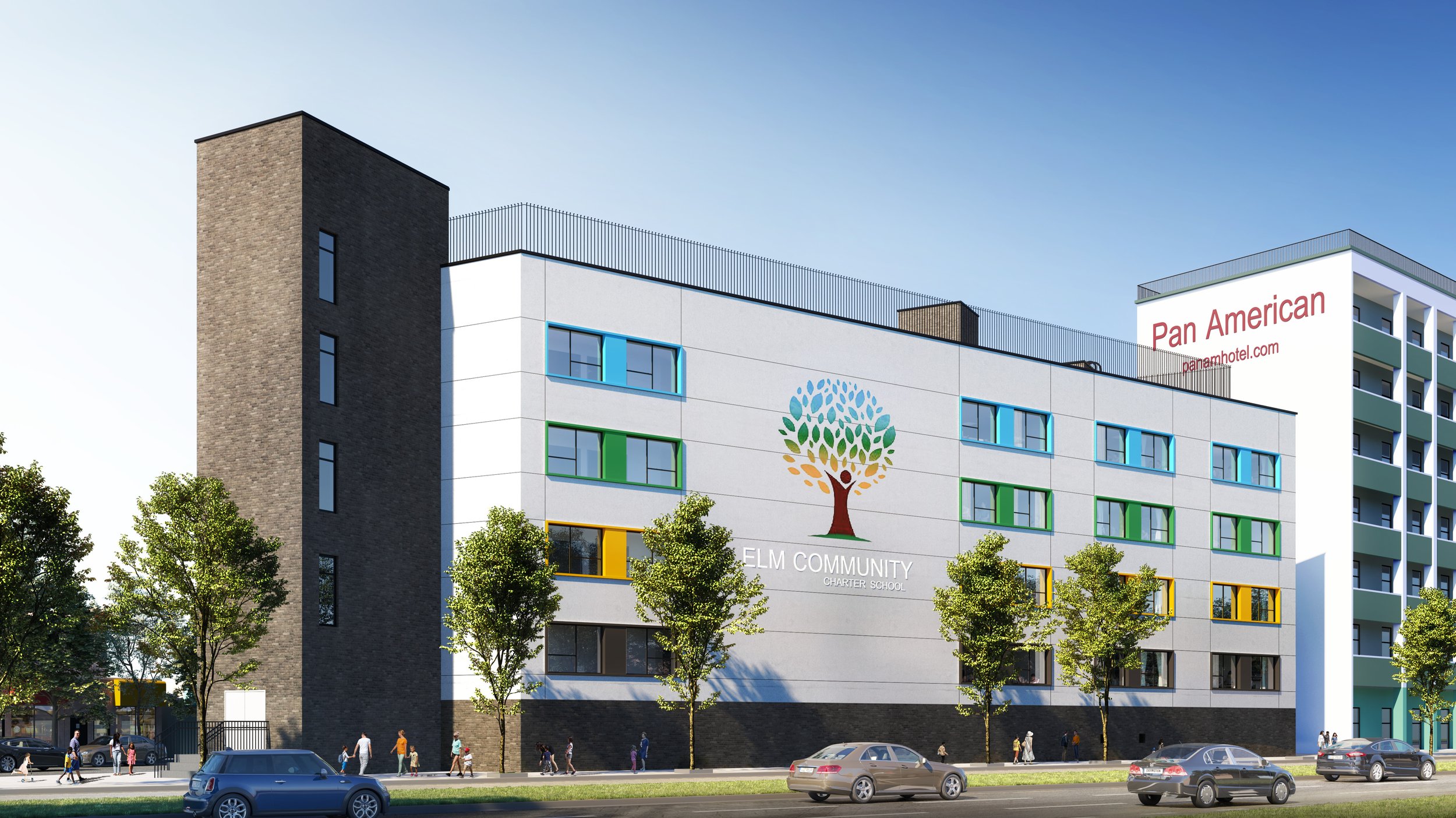
79-17 51st avenue
WHAT THE CLIENT ASKED FOR
New to the education sector, the developer/contractor client requested our design services for a new elementary school. The school needed to:
accommodate students aged between five and ten
take advantage of its highly visible location along Queen’s Boulevard for branding purposes.
The school’s management board wanted us to incorporate a wide range of educational programs, prioritize an efficient circulation strategy, and include a rooftop gym.
THE CHALLENGES WE FACED
Due to the site’s asymmetrical shape, we knew the project would be tricky from the get-go. We let the client know about all the potential risks so we could navigate them effectively.
By creating a design framework that acknowledged local zoning bulk restrictions, quickly grasped the programmatic challenge of fitting a gym, a cafeteria, 25 classrooms, 9 vocational rooms, a library, and 2,500 sf of administration spaces into the small triangular site. By taking the initiative and providing the client with these studies and frameworks, we clearly defined the most cost-effective size, capacity, and height of the building early on.
HOW WE OVERCAME THE CHALLENGES
The final design has circulation at its core. It provides central circulation corridors (or ‘spines’) on each level that serve a myriad of different education spaces.
We also specified the building to have a dark, solid, masonry base that gives a sense of security and longevity at street level. Above, we placed a lighter, brighter, and more colorful core and top-level that attracts people’s attention from afar, and broadcasts the school’s branding to those passing by.
LOCATION
79-17 51st AVENUE
QUEENS, NY
DENSITY + SIZE
450 STUDENTS
50,000 GSF
TYPE
EDUCATIONAL
CONSTRUCTION TYPE
STEEL FRAMED
AGENCIES
DOB
PROJECT BUDGET
$13.7 MIL














