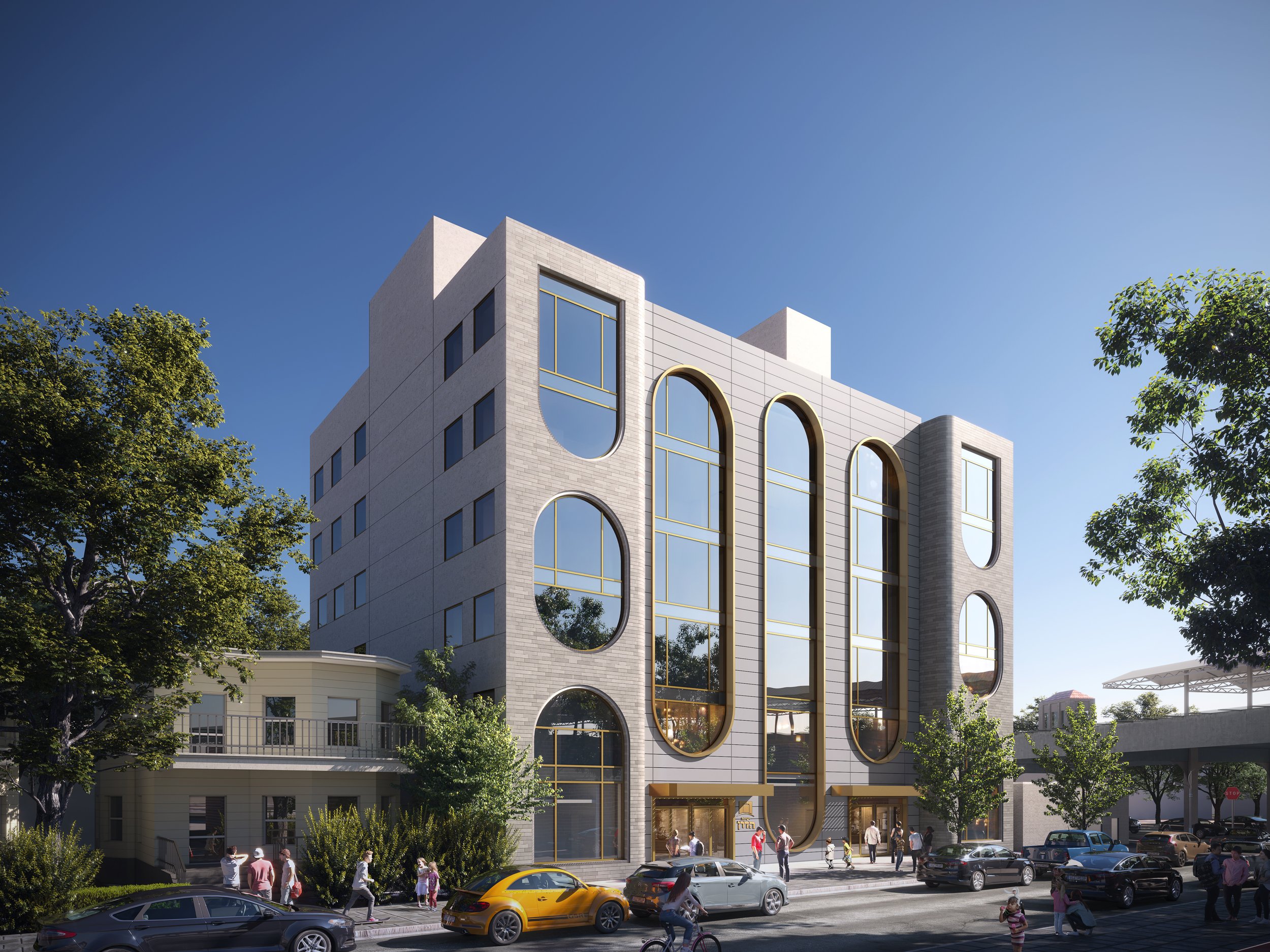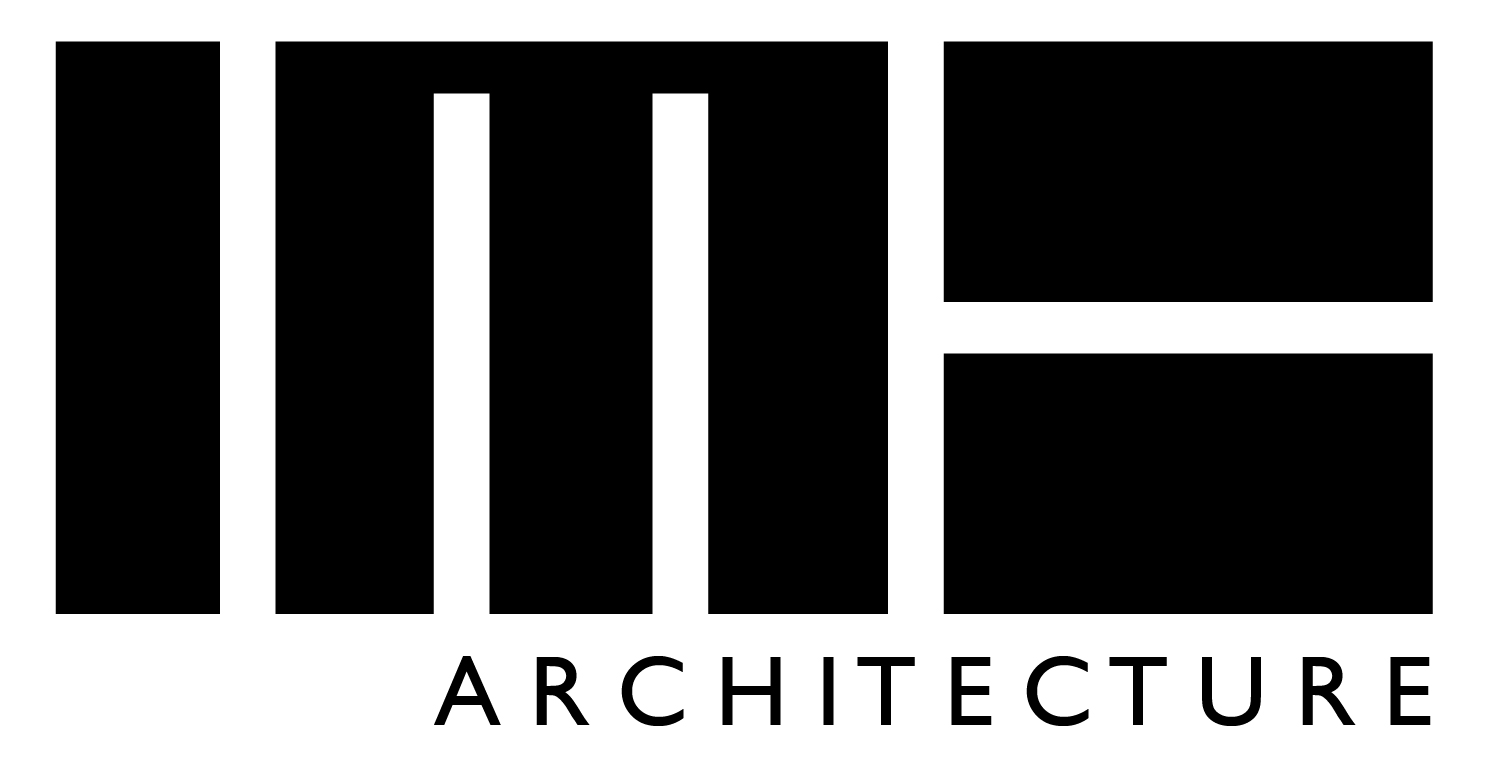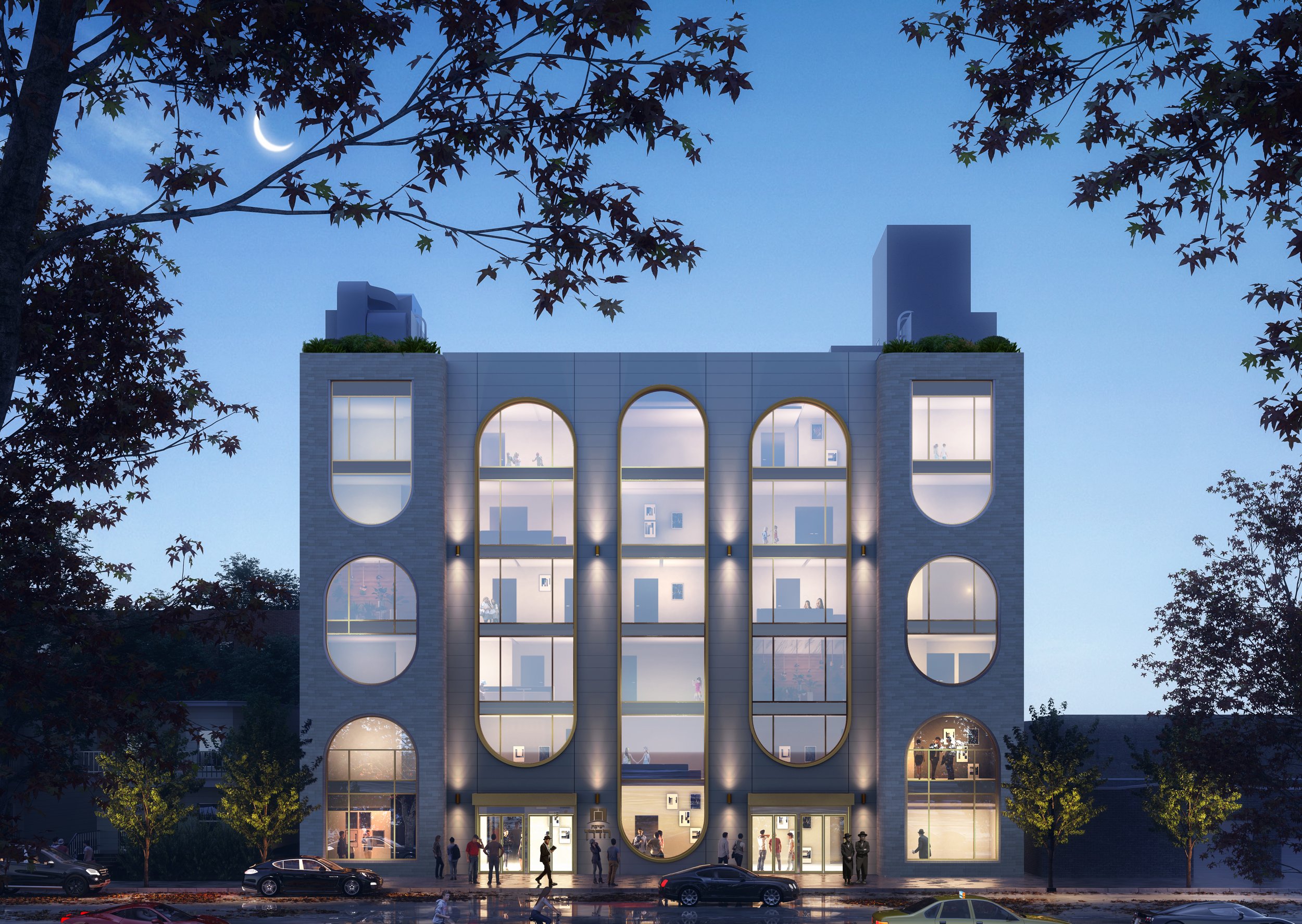
Hadran Academy
What the client asked for
This client envisaged a school that would stand out in the neighborhood and offer a unique learning environment. As well as maximizing sunlight and ventilation (so important in New York City), the client wanted playfulness to be an important part of the design.
The challenges we faced
Our biggest challenge was letting go of preconceptions and designing a building that didn’t resemble a traditional school. We strive to cultivate an open mind and put function first, so it was nice to work with a client who shared these values.
That said, while our building was anything but traditional, we also worked with the surrounding context.
How we overcame the challenges
To blend a non-traditional structure into the surrounding context, we played off the industrial elements of the neighborhood, working with a gray palette for the facade. The facade was created using brick and a porcelain rain screen — a versatile material we’ve become fond of recently due to its resiliency and visual texture.
As the client emphasized the need for natural light, we worked with large, fluid cutouts. What makes this design work is the play between curves and edges. It softens what would be a very large and imposing structure, and creates a welcoming effect.
LOCATION
50 LAWRENCE AVENUE
BROOKLYN, NY
DENSITY + SIZE
300 STUDENTS
58,000 GSF
TYPE
EDUCATIONAL
CONSTRUCTION TYPE
Cast-in-place Concrete
AGENCIES
DOB, BSA & MTA
PROJECT BUDGET
$23 MIL




