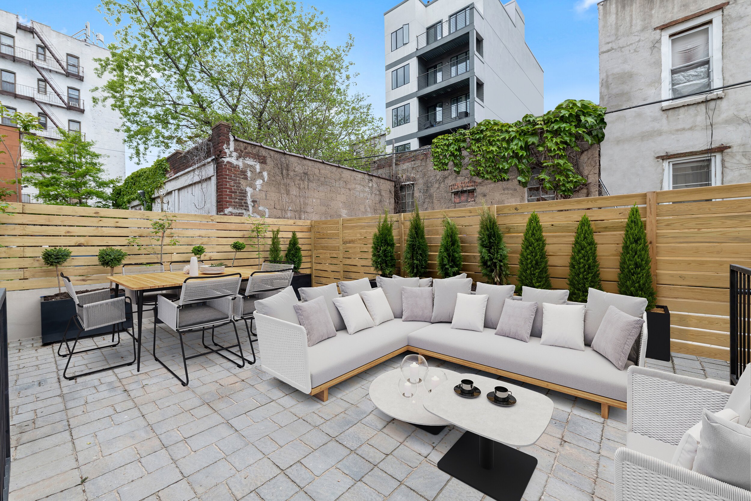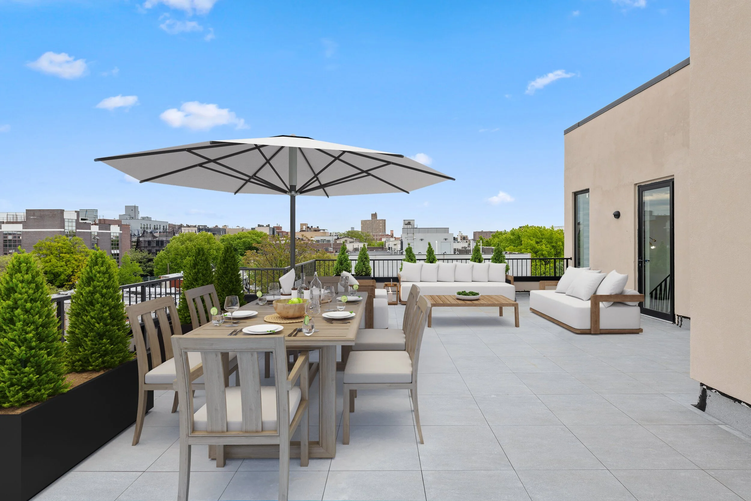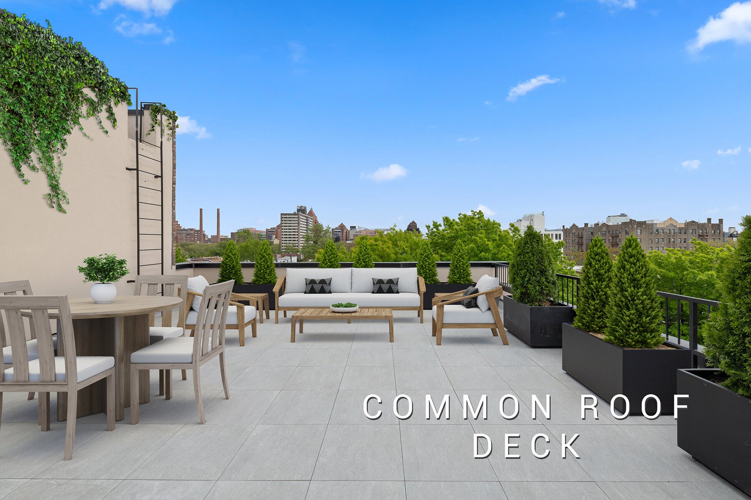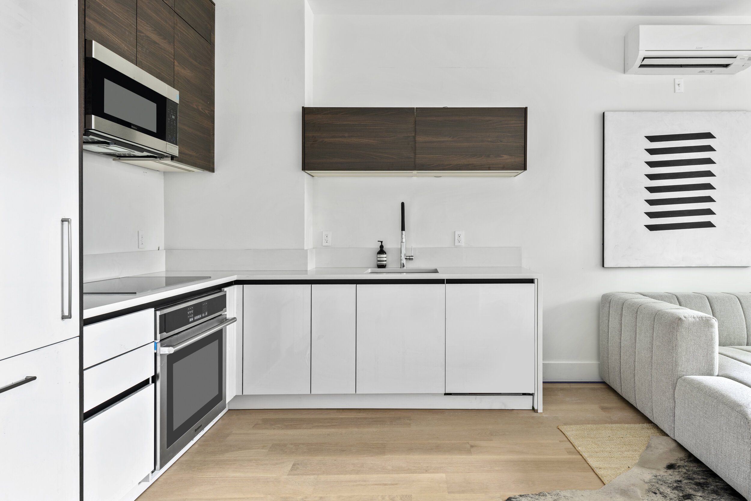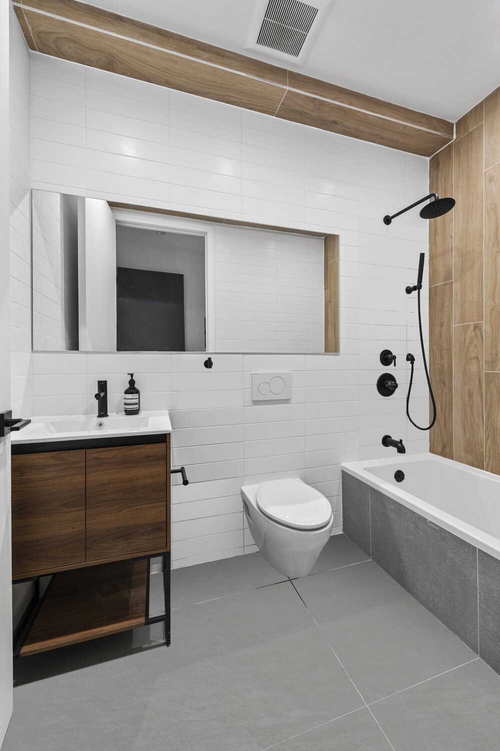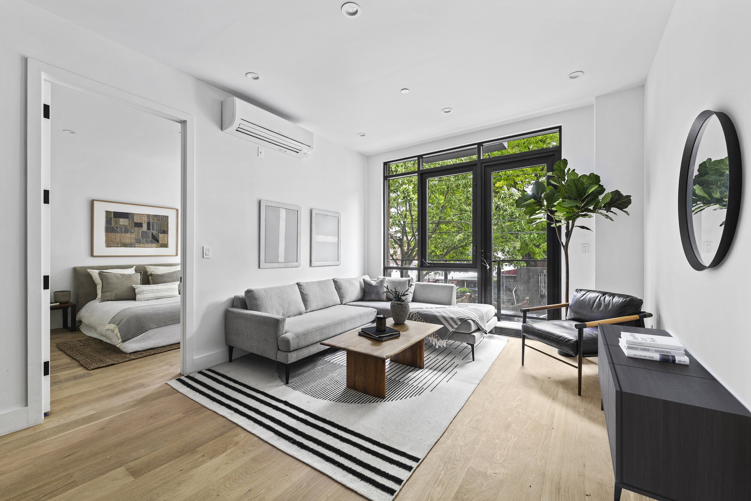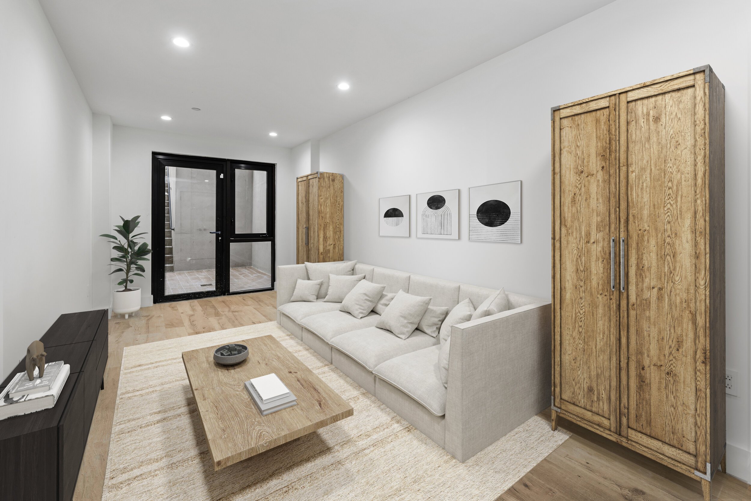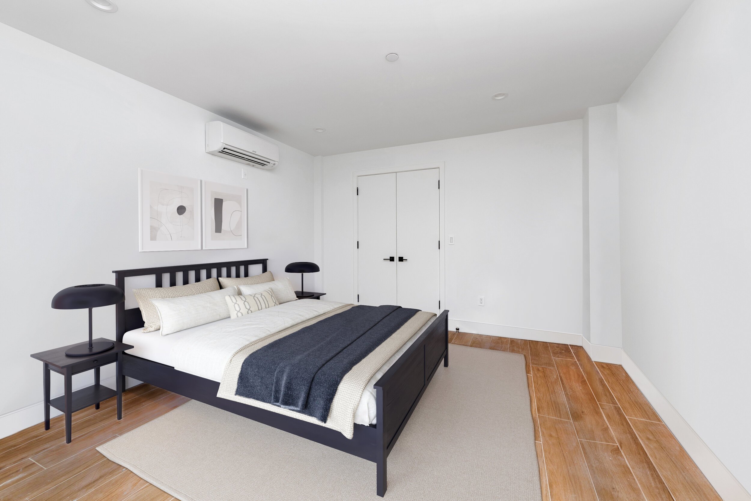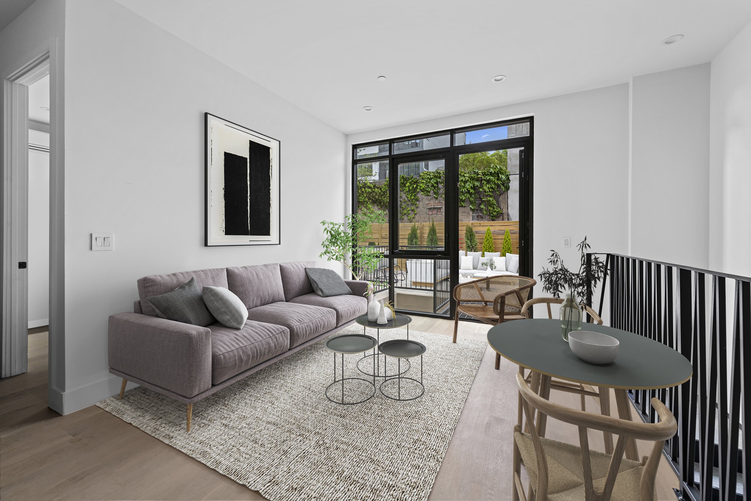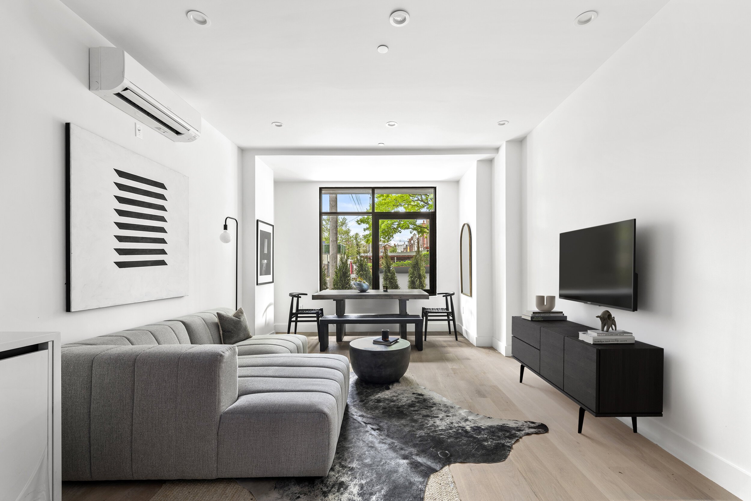
421 Maple
What the Client Asked For
The client was an experienced Brooklyn developer who wanted to create high-end luxury condominiums in Prospect Lefferts Gardens, a rapidly transforming neighborhood in Brooklyn. They envisaged comfortable, spacious, and modern units for young professionals and families.
The Challenges We Faced
Our biggest challenge was to create a building that stayed within the client’s budget while giving tenants the luxury experience they were after. This meant carefully examining the internal layout to figure out how many units we could fit without sacrificing natural light, spaciousness, and access to the outdoors. We also wanted to create a building with a clearly contemporary luxury look that complemented the older buildings on the block.
How We Overcame the Challenges
What makes 421 Maple Street stand out from a tenant’s point of view is how we creatively arranged the available space.
The building includes six one-story units and four duplex units. We are proud of the one-story units, which all feature outdoor space and an open floor plan that maximizes functional space.
But the crown jewels of this project are the duplexes.
While each one is different, they all feature ample access to the outdoors with terraces, enclosed gardens, and (in the case of the penthouse) a private roof terrace. The ground floor duplexes have two private gardens — one on the cellar level, and another in the enclosed backyard. The other duplexes all have unique amenities. Some boast double-height ceilings, while others have lofted reading nooks. But they all boast a floor plan that’s both functional and creative. We had a lot of fun designing them.
With its clean, modern facade tempered by rusticated brick, it’s hard not to fall in love with 421 Maple Street. In fact, the broker who sold the units liked them so much that she bought one herself.
LOCATION
421 MAPLE STREET
BROOKLYN, NY
DENSITY + SIZE
10 UNITS
11,000 SF
TYPE
MULTIFAMILY CONDOMINIUM
AGENCIES
DOB
PROJECT BUDGET
$3 MIL




