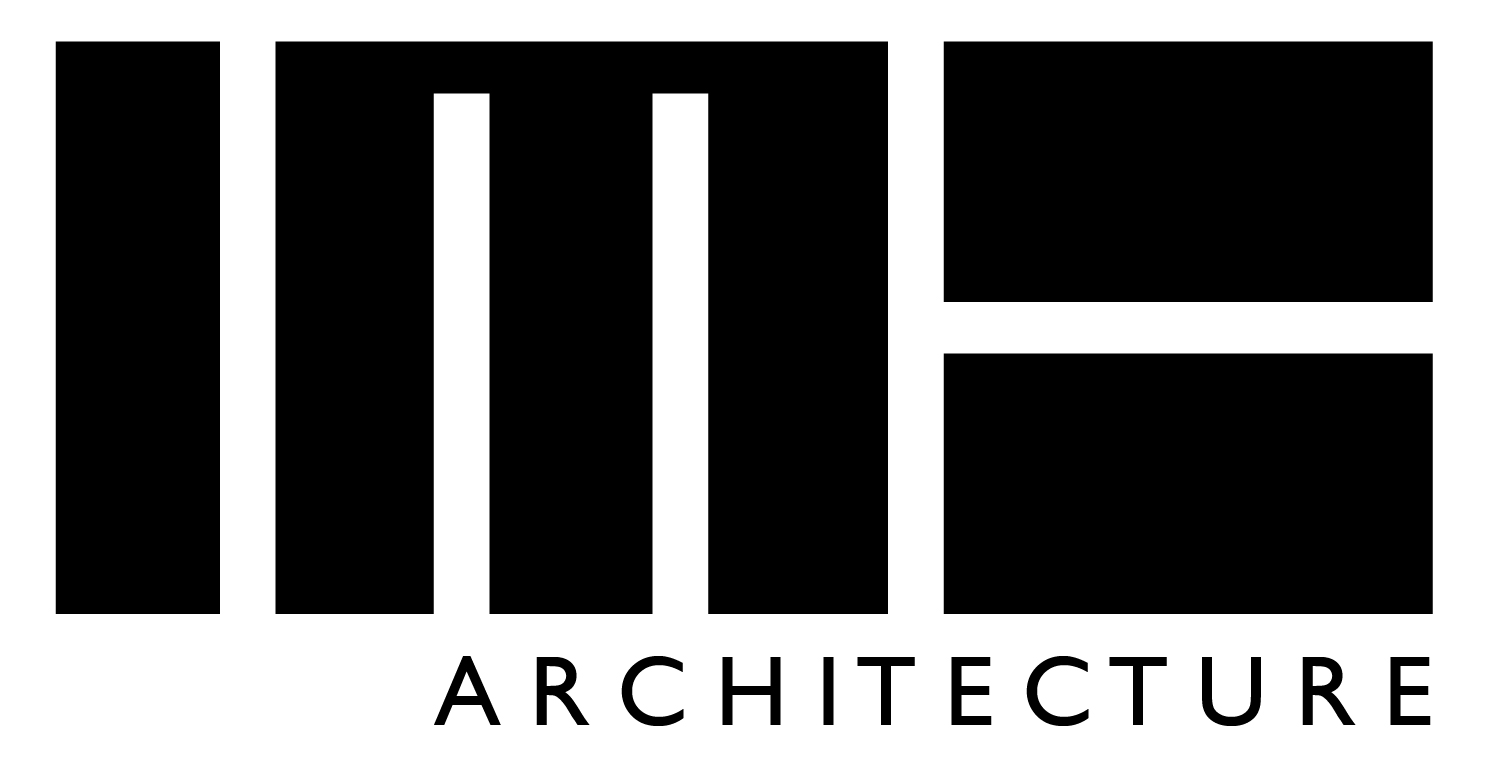
78-15 linden boulevard
What the client asked for
This project is a mixed-use educational and commercial building, with tenants that include two medical centers and a school.
We were brought in midway through the project, before any tenants were secured. Our goal was to complete the core and shell to the client’s specifications, then work with the tenants to make sure the interior spaces fit their needs.
The challenges we faced
While our team has experience with building schools, this was our first time working on an urgent care center, which was a challenge. We also needed to make sure the school and the urgent care center could work harmoniously together without interfering with one another.
This building is situated in a shopping complex, and so we needed to match the facade aesthetic to the other buildings. We found it a little frustrating because it limited our creativity. However, we understood that the goal was to create a structure that would work for both the client and the tenants.
And in some cases, the constraint kindled our team’s creativity.
How we overcame the challenges
For the facade aesthetic, we used the same bricks as the neighboring buildings. However, we played with setbacks to give the building some individual character.
We really liked how the space was divided. The first floor houses the blood plasma center and urgent care center. The school occupies the ground floor lobby, as well as floors two and four.
When designing the urgent care center, we worked closely with the tenant to learn about their needs and thought hard about how people would move through the space. It was an exciting challenge, and we learned a great deal.
LOCATION
78-15 LINDEN BOULEVARD
QUEENS, NY
DENSITY + SIZE
400 STUDENTS
68,000 SF
TYPE
MIXED-USE, EDUCATIONAL
CONSTRUCTION TYPE
STEEL FRAMED
AGENCIES
DOB, NYC DOT
PROJECT BUDGET
$20 MIL

