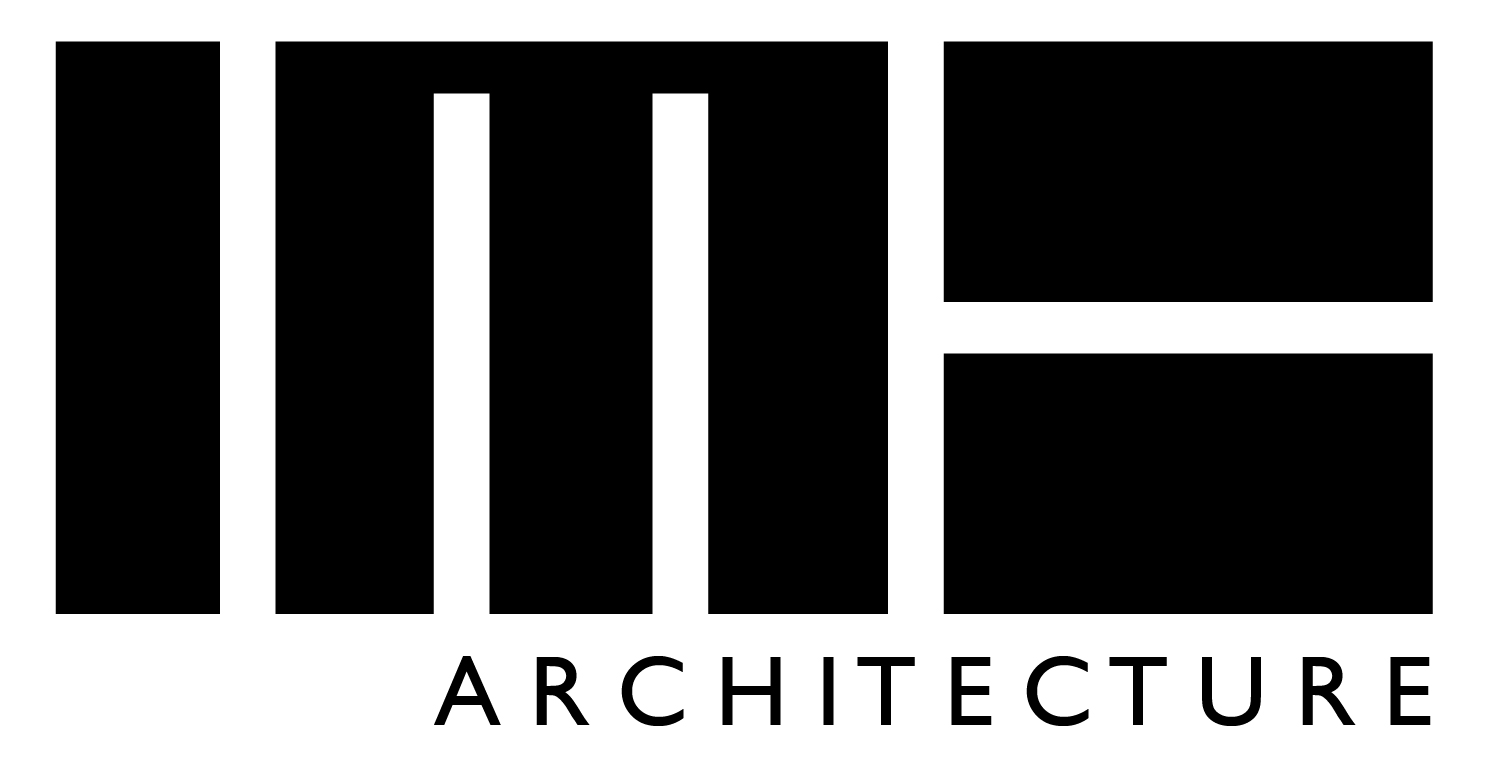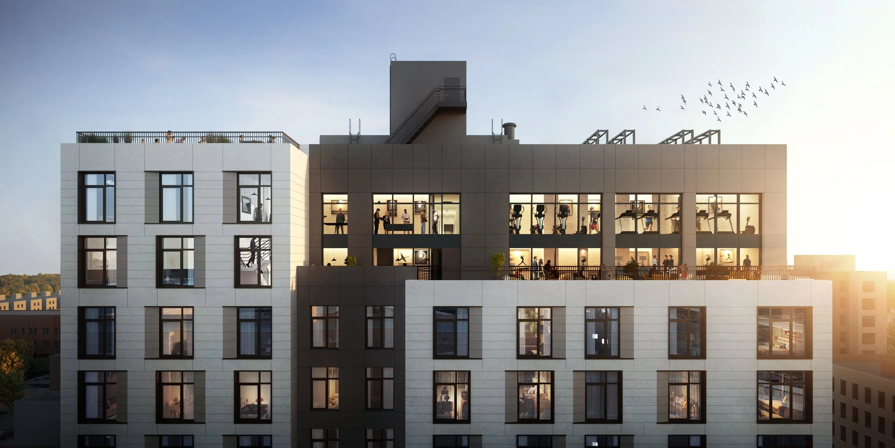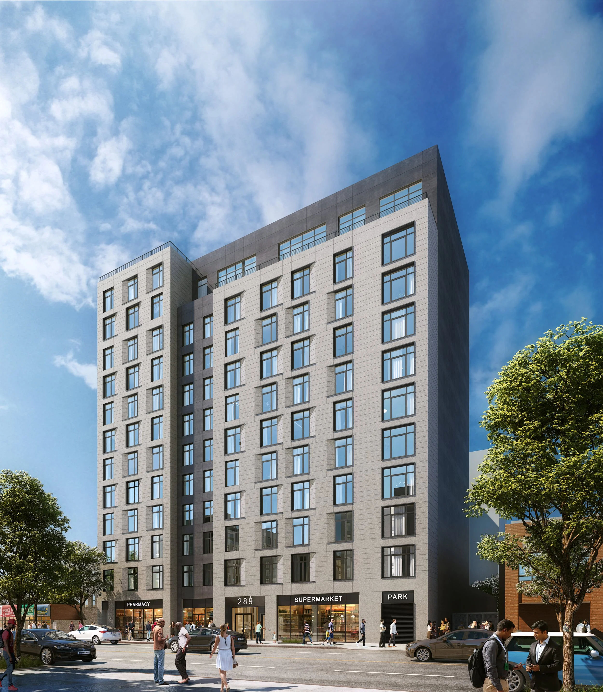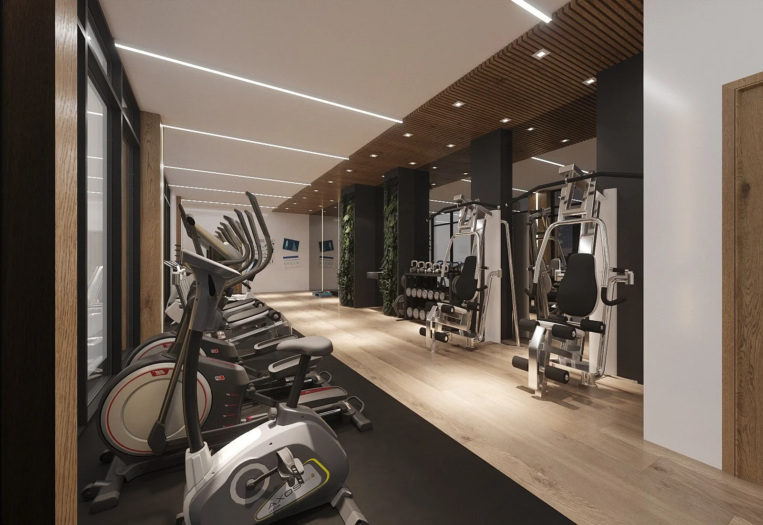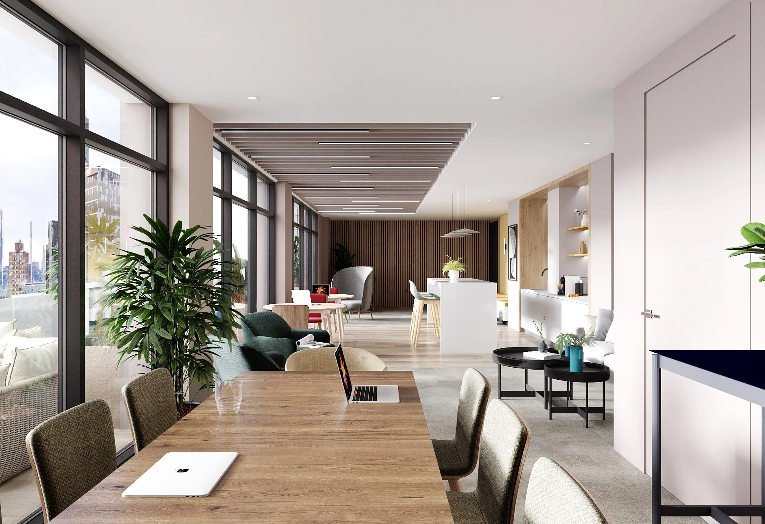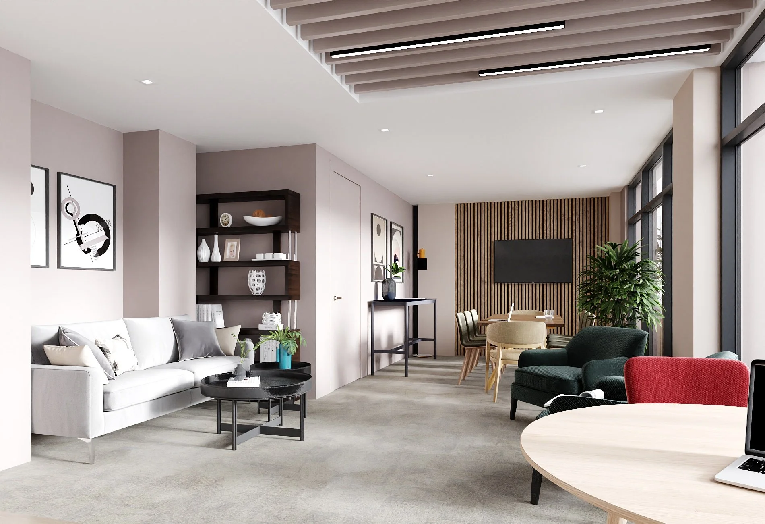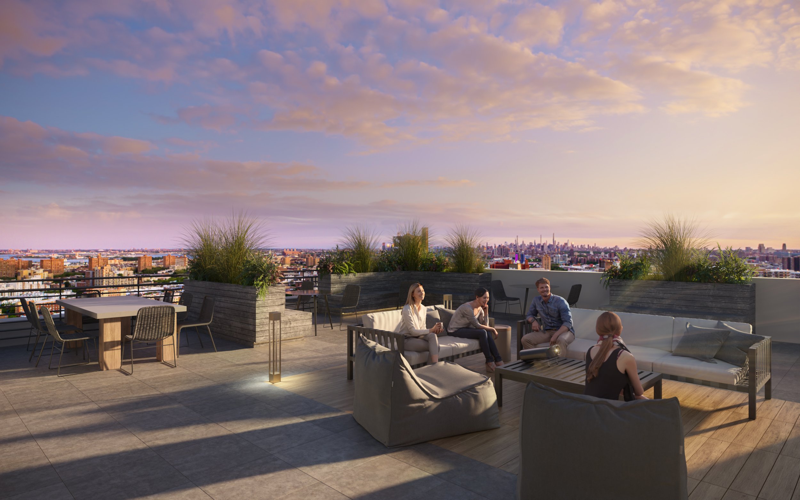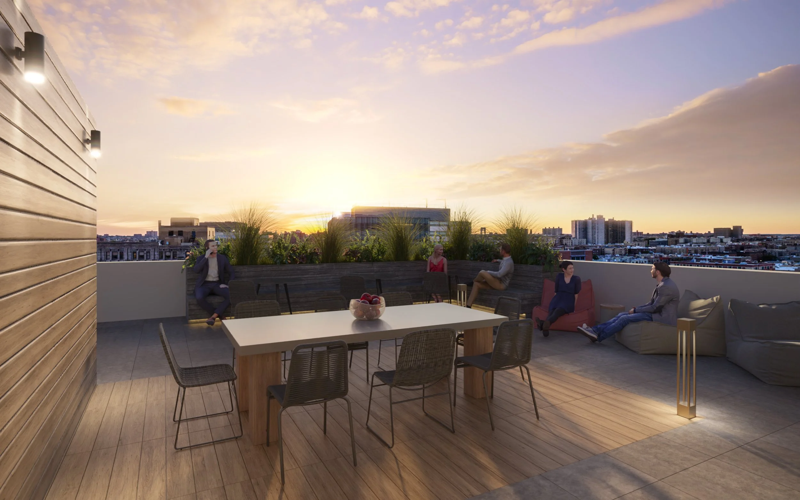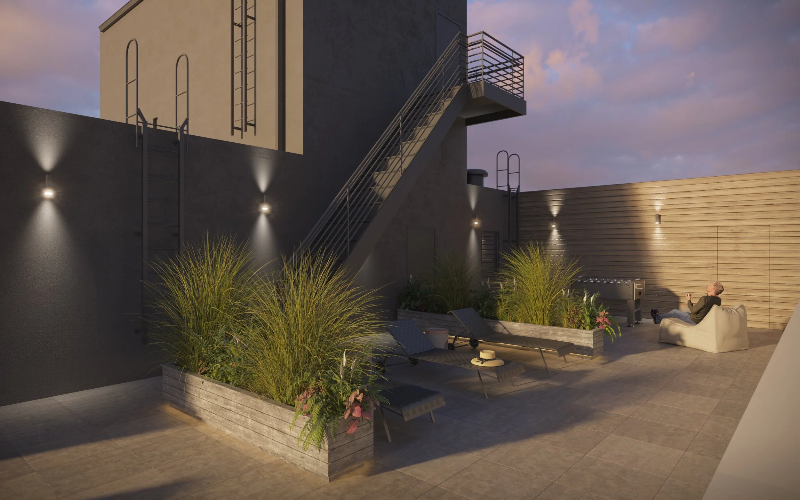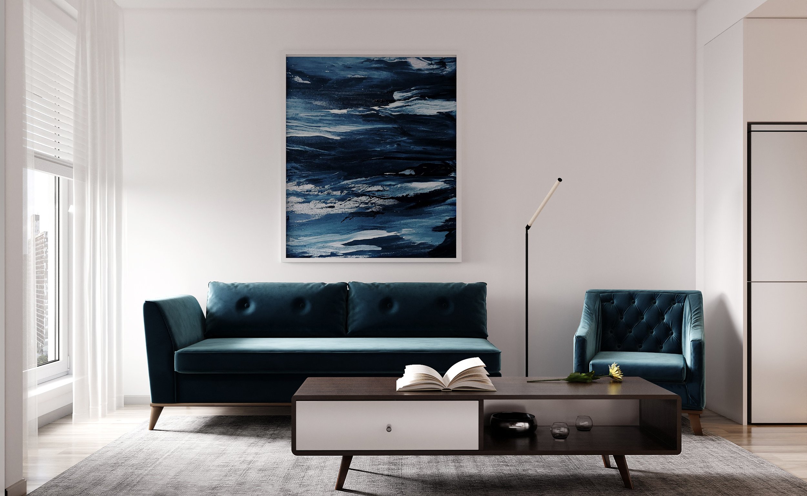
289-299 East 161st Street
What the client asked for
The client for this project was a developer who’d purchased several smaller lots to create a single development. The goal was to create a mixed-use residential and retail building in Concourse Village — an evolving neighborhood in the Bronx.
The challenges we faced
Concourse Village is being extensively redeveloped, and so doesn’t currently have a strong visual identity. As this was a large project that would have a major impact on the neighborhood, we wanted to create something distinctive — a building that spoke to the future as much as the past.
This project had other challenges related to zoning requirements. (The building is located in an inclusionary housing district.) We worked closely with the city to ensure we met all the standards.
How we overcame the challenges
The building is a few blocks from the Bronx Hall of Justice — a modern building with faceted curtain wall panels. While it’s less than two decades old, this building has become an icon of the area. And we were inspired to design something in a similar spirit.
Instead of using the same glass panels used for the courthouse, we opted for a faceted porcelain rainscreen in two tones. The panels are angled to create shadow boxes around the windows. These and other forms of geometric texture provide visual interest while maintaining a clean appearance.
We selected two gray tones to give the building a sense of visual lightness. This is a 12-storey structure, and we didn’t want our design to seem too heavy or monolithic.
This was our first time using a porcelain rainscreen, so we needed to experiment a bit to ensure our design would be both cost-effective and beautiful. We were impressed with the versatility and durability of this material.
To date, this is the tallest building IMC has completed from the ground up. We view it as a milestone for our firm.
LOCATION
289 EAST 161ST STREET
BRONX, NY
DENSITY + SIZE
155 UNITS
145,000 GSF
TYPE
MULTIFAMILY RENTAL
CONSTRUCTION TYPE
CAST-IN-PLACE CONCRETE
AGENCIES
NYC HPD, NYC DOB, OER
PROJECT BUDGET
$43.5 MIL
