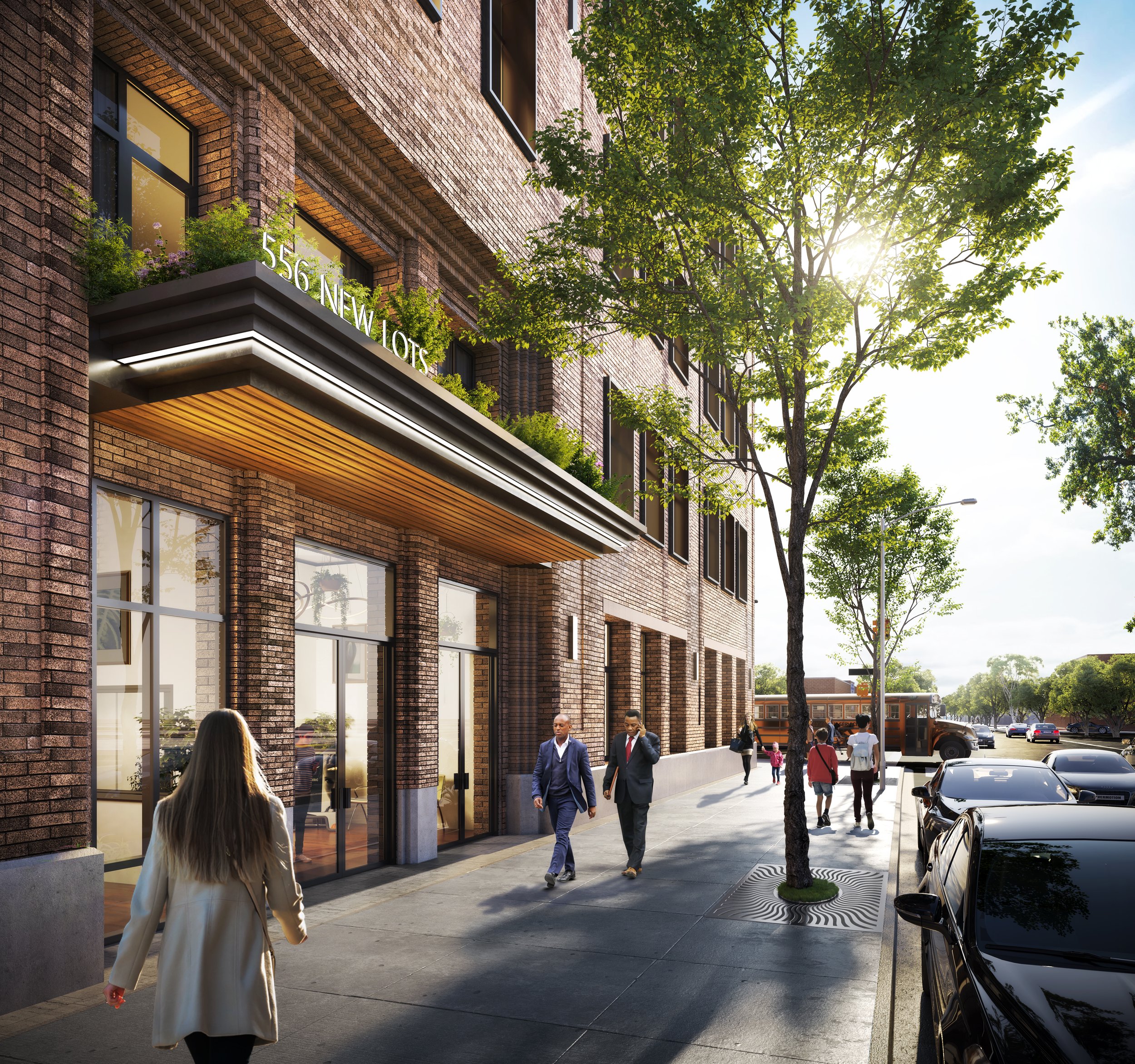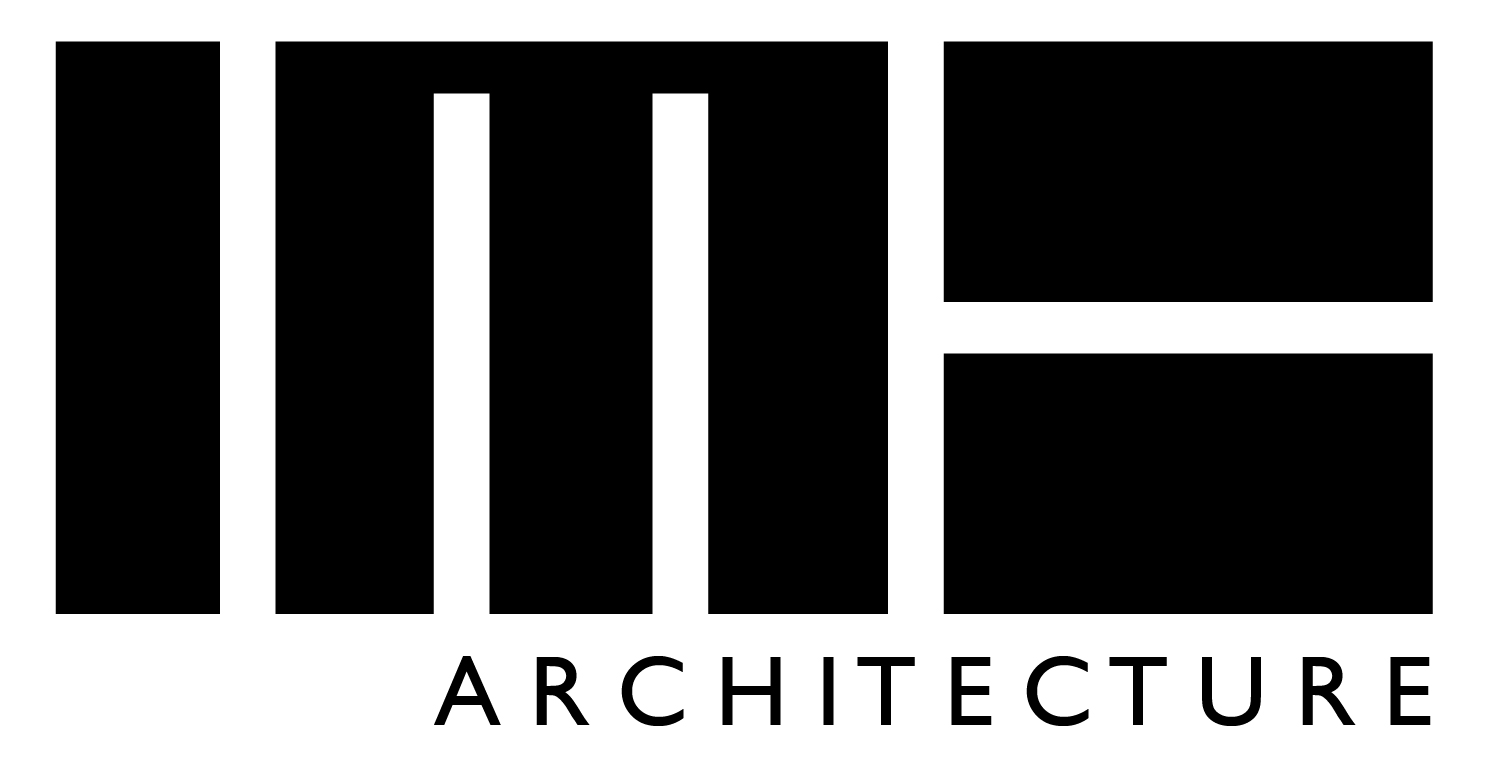
556 NEW LOTS AVENUE
What the client asked for
This is a relatively small lot in Brooklyn. But our client had big dreams for it. They asked us to build a spacious, functional school that could be leased by a charter network.
The challenges we faced
The biggest challenge was maximizing the potential of the lot. We’re not into creating cramped or suboptimal learning spaces. Our goal was to optimize the potential of every space to create the best school experience possible.
How we overcame the challenges
When horizontal space is limited, the only option is to think vertically. And that’s exactly what we did.
At six stories and 105 feet, this building towers over its neighbors. We tried to balance this effect by using masonry for the facade so the building would blend into the Brooklyn industrial context. We added a touch of texture and sophistication to the facade by using shadow boxes around the windows, which added to the structure’s contemporary design.
We tried to keep the shape simple — a “box coming out of another box.” The vertical windows maximize sunlight within the classrooms, particularly on the lower floors.
We located the gymnasium on the top floor. It was a shift from our original concept, but it allowed us to maximize space on the other floors.
Overall, we are proud of this building, which will serve as both a clean and sophisticated learning space for students and an architectural highlight of the neighborhood.
LOCATION
556 NEW LOTS AVENUE
BROOKLYN, NY
DENSITY + SIZE
500 STUDENTS
61,000 SF
TYPE
MIZED-USE, EDUCATIONAL
CONSTRUCTION TYPE
STEEL FRAMED
AGENCIES
DOB, NYC DOT
PROJECT BUDGET
$18 MIL




